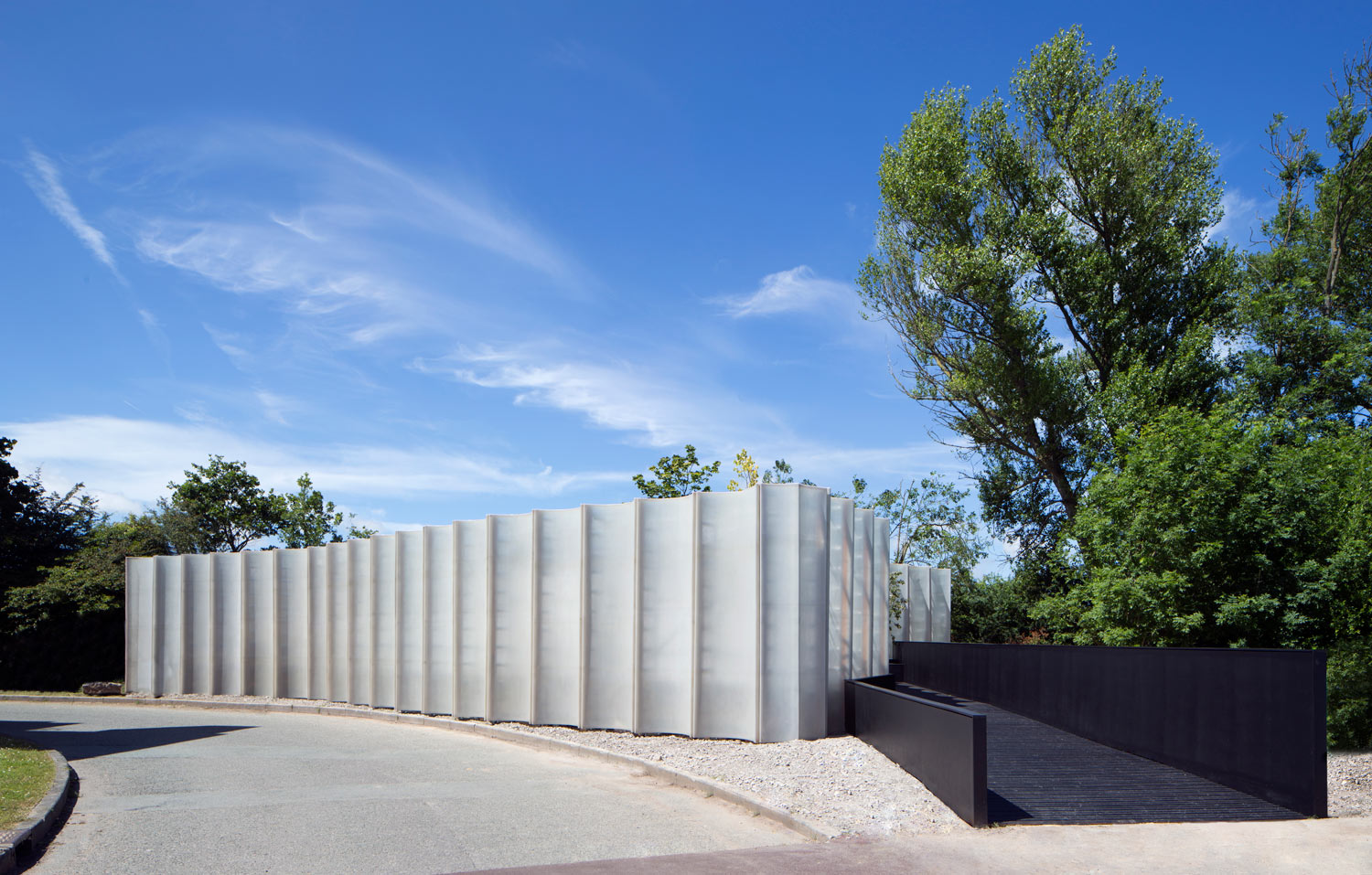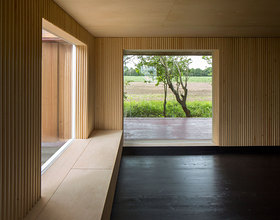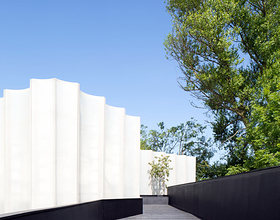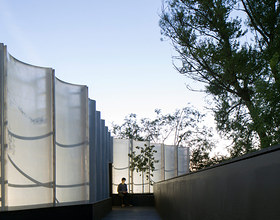MAGGIE’S CANCER CARE CENTRE
-
Maggie’s Centre at Clatterbridge Hospital provides specialist support and care for cancer patients in Merseyside. The building turns its back on the clinical hospital facilities and is sited to regard a single, magnificent, panoramic view over the farming fields of the Wirral landscape.
Each and every room is able to take advantage of this view, as well as looking onto several secluded, miniature gardens enclosed by the building’s perimeter. In this way a series of treatment rooms for communal meetings and singular retreat are created, all with a direct and therapeutic connection to nature.
The construction of the Centre takes advantage of radically improvised and transformed site cabin structures, arranged efficiently together around the position of mature trees on the site. The Centre is enveloped in a bespoke fibreglass wall that creates a mixture of inside and outside spaces, and contributes to its unusual identity.
The new building was one of the first “interim” Maggie’s Centres, with the primary oncology care being eventually moved permanently to Liverpool City Centre. The building’s intended lifespan is only seven years, as such, the temporary architectural intervention will be able to test patterns of patient care in advance of the permanent facility.
Photo credits: Luke Hayes
Countries: UNITED KINGDOM
Categories: HEALTHCARE ARCHITECTURE
Designer: CARMODY GROARKE
Status: Completed
Inaugurazione: 2014
1870 Projects









