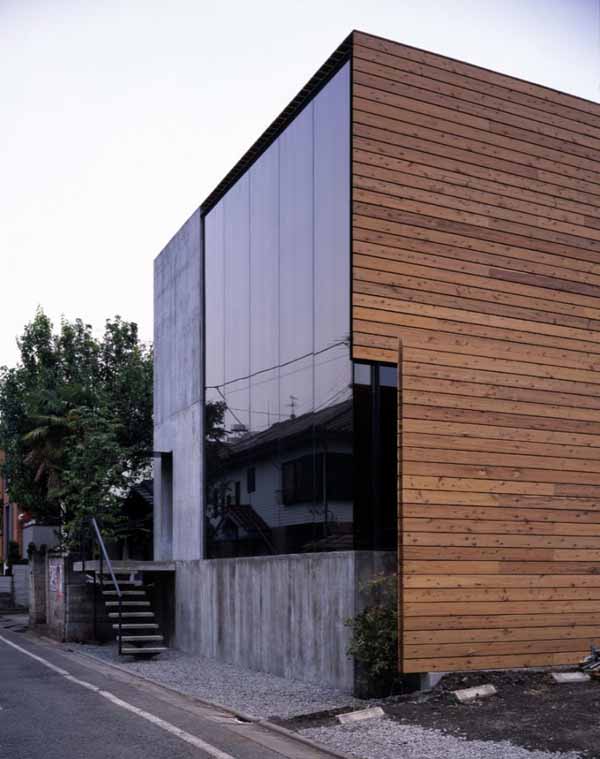M3/KG
This architecture is consisted by combining L-shaped blocks of reinforced concrete and sequential frames of box-shaped engineer-wood. We put bedrooms, film archive and galley in solid concrete part for security, and living room in engineer-wood part for openness. As material that consist an open space that is 6m in height, 5.5m in width, 14m in depth, we choose thin engineer-wood (38mmx287mm).
Main theme for this architecture is to bring out a sense of mass and material, which were denied by modern architecture which pursued “white, flat wall” as a style. We intentionally left the wood grain of mold on the surface of concrete, and choose textured stones and irons.
Status: Completed
1870 Projects



















