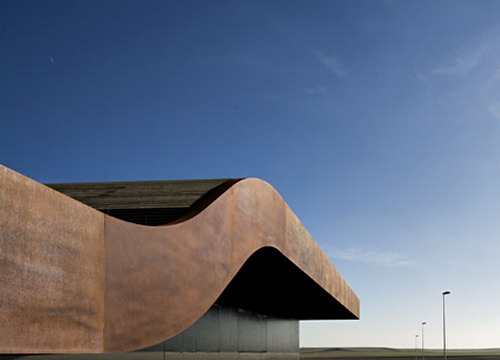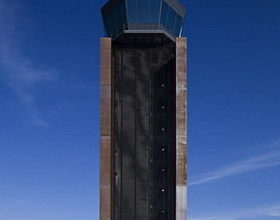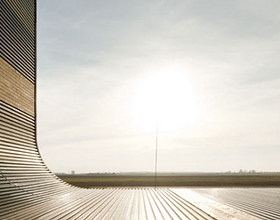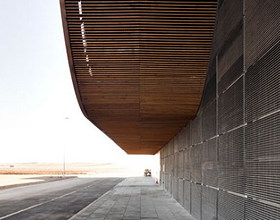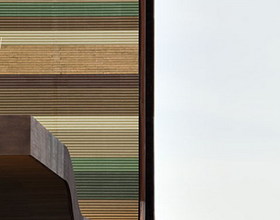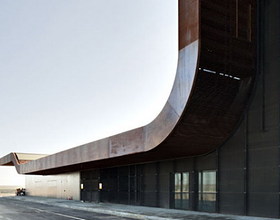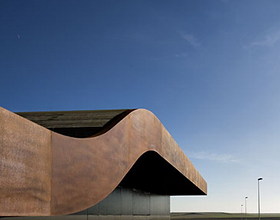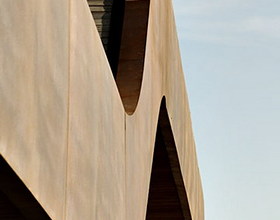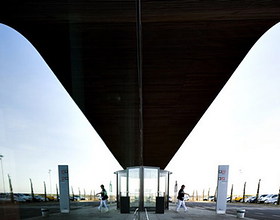LLEIDA - ALGUAIRE AIRPORT
The programme for the new airport includes a terminal building, the control tower and two areas devoted to garages. The project joins the three functions into one building: a big cover simulating a continuous mantle covers the building unifying its different functions and strctures, folding up at both sides on the control tower and designing the vertical module. The finishing combination, vegetable, wood and lacquered micro-drilled metal sheet, gives textures and nuances which take influence from the near agricultural surrounding of LLeida and links the airport to the land, to its identity. A weathering steel sheet edge wraps the thickness of the cover sheets, the structure and the false ceiling in order to picture the thick plan designed over the facades. Ù
The terminal building, serving as a passage for the users from the land to the aky, is designed with one floor in order to unify the influì of users on one level. The main hall benefits from the highest level available, the lighting created by the ondulation of the stripes of the cover and the visual relation with the outside surroundings to link the different spaces and giude the passenger.
A glazed curtain wall rising from the ground to the ceiling demarcates the passenger area. A support system at the upper side opens the field of vision at the user’s level. The big corbels, togheter with efficient solar control windows, guarantee optimum solar protection which does not require additional elements. On the other side, two opaque tecnica modules, which ares solid volumes sheltered by upper cover, accomodate the rooms that have to be separated from the clear spaces.
The control tower, 42 metres high, architecturally embolie and integrates the projects of the terminal and the annexe building with the fold of the cover.
1870 Projects

