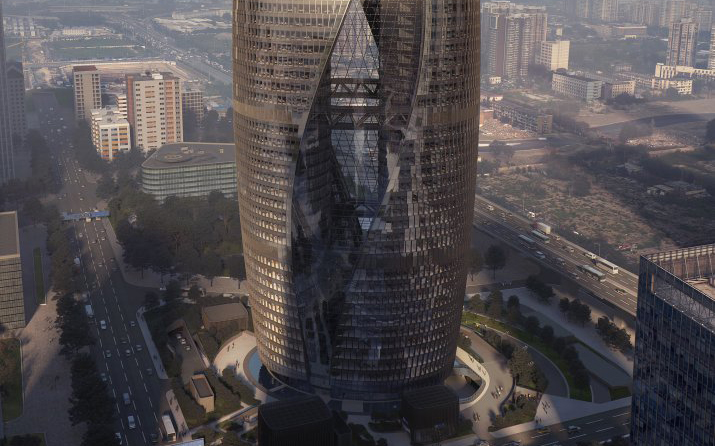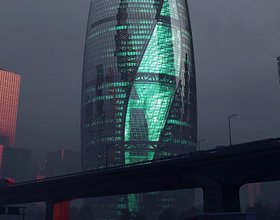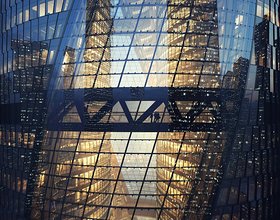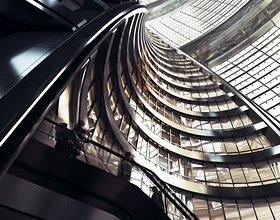LEEZA SOHO
-
Designed by Zaha Hadid before her death, the skyscraper is located in the Lize Financial Business District – a new business, residential and transport hub in southwest Beijing.
The 46-storey Leeza Soho will feature a mix of offices and shops. The tower rises as a single volume divided into two halves on either side of the new subway tunnel.
As it rises, the atrium twists at 45 degrees to orientate the higher floors with the east-west axis of Lize Road – one of west Beijing's main streets. n the centre, a soaring central atrium extends 190 metres through the full height of the building, connecting the two halves together.
Once completed, the atrium is expected to be world's highest – a title currently held by the Burj Al Arab hotel in Dubai, which has an atrium spanning 180 metres.
The shape of the atrium creates convex openings that run up either side of the tower to allow for plenty of natural light and views of the city from the centre of each floor. Walkways bridge the cavity at different levels, while a glass facade encases the two halves of the tower in a single cohesive envelope.
Photo credits: Zaha Hadid Architects.
Countries: CHINA
Categories: MIXED USE
Designer: ZAHA HADID ARCHITECTS
Status: WORK IN PROGRESS
Beginning of Construction: 2015
Completion Date: 2019
1870 Projects









