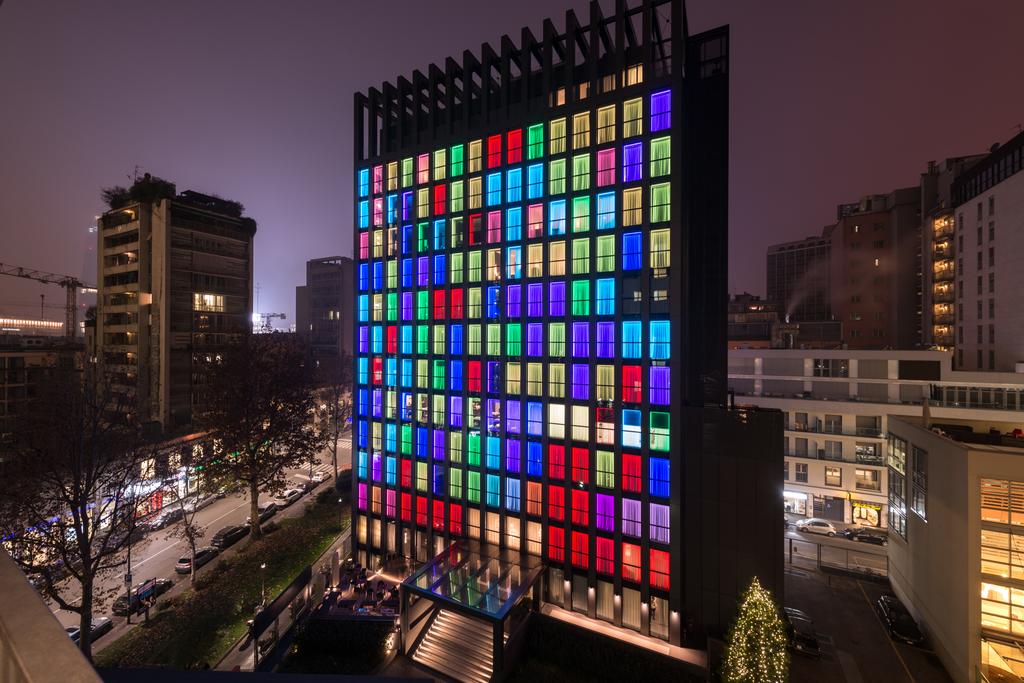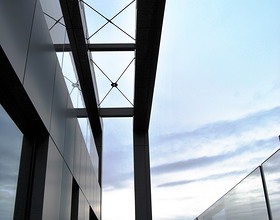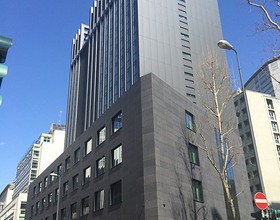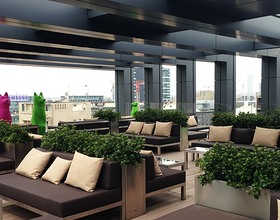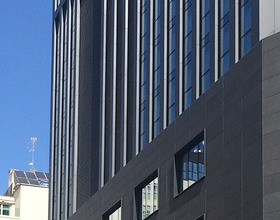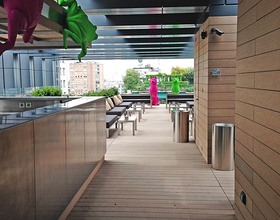LAGARE HOTEL
-
An abandoned office building, in Pirelli street number 20, is converted into a hotel. The building consisted of a basement part – a below street level and two above ground levels – which followed the trapezoidal shape of the lot, and a tower element having nine floors, rectangular in shape. The project mainly planned to elevate the lower part by two floors and to improve the energy efficiency of the building.
The new building introduces innovative features while keeping the historical configuration unchanged. The stony and metallic finish of the exteriors play with the transparency of embedded glass. The vertical character of the building is emphasized by the textures and monochrome openings, and a new square contextualises the building with its surroundings.
The hotel complex consists of 145 rooms distributed over 12 floors starting from ground floor. The planned consolidation works are the creation of boards to adapt the internal layout of the rooms and the creation of a fitness center in the lower basement floor.
Photo credits: BMS Progetti
Countries: ITALY
Categories: HOTELS & RESTAURANTS
Engineering: BMS PROGETTI
Status: Completed
Inaugurazione: 2015
1870 Projects

