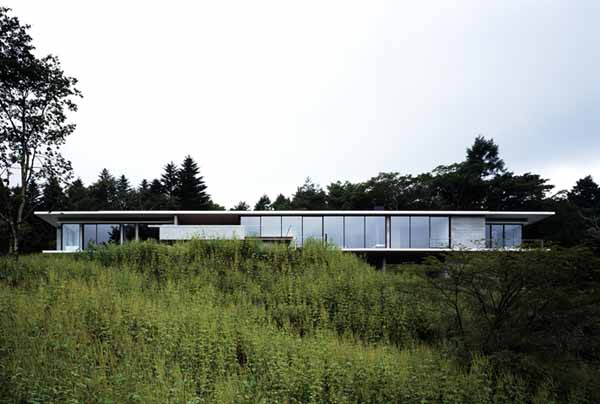KARUIZAWA-OH
This project is a vacation house built in Karuizawa, Nagano Prefecture, a prominent Japanese resort located on a plateau with an elevation of approximately 1,000 m. The length of the building is approximately 50m. The interior space is sensitively divided into owner space and guest space with an inside terrace that penetrates the linear direction of the building. Furthermore, in order to achieve a horizontally continuous space without columns, the roof utilizes a structure consisting of cantilevered steel-frame trusses sitting on scattered concrete boxes.
The proposed site plan includes extensive tree planting and the utilization of water from a mountain stream to create a 1,400 square meter pond and brook.
Status: Completed
1870 Projects


















