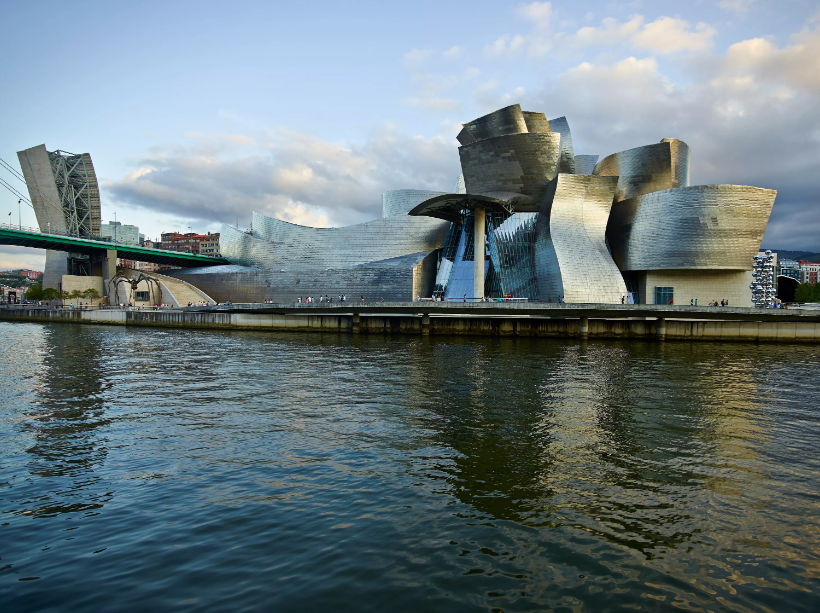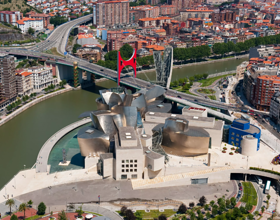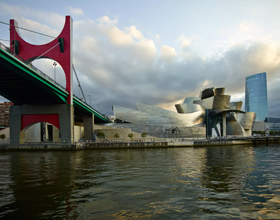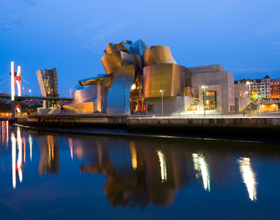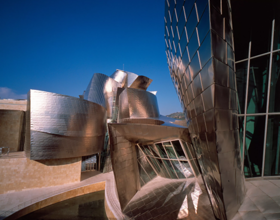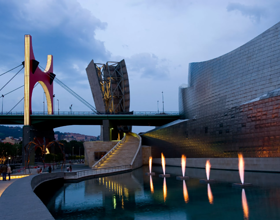GUGGENHEIM MUSEUM
-
Designed by American architect Frank Gehry, the Guggenheim Museum Bilbao building represents a magnificent example of the most groundbreaking architecture of the 20th century. With 24,000 square meters of surface area, of which 11,000 are dedicated to exhibition space, the Museum represents an architectural landmark of audacious configuration and innovative design, providing a seductive backdrop for the art exhibited within it.
Surrounded by attractive avenues and squares in a newly developed area of the city, Gehry's design creates a spectacular sculpture-like structure, perfectly integrated into Bilbao's urban pattern and its surrounding area. The Museum plaza and main entrance lie in a direct line with Calle Iparragirre, one of the main streets running diagonally through Bilbao, and extend the city center right up the Museum's door.
Once in the plaza, visitors access the Hall by making their way down a broad stairway, an unusual feature that successfully overcomes the height difference between the areas alongside the Nervión River, where the Museum stands, and the higher city level. In this way, Gehry created a spectacular structure without raising it above the height of the adjacent buildings.
The highest part of the Museum is crowned by a large skylight in the shape of a metal flower covering the Atrium, one of the building's most characteristic features.
Photo credits: Guggenheim Museum Bilbao
Countries: SPAIN
Categories: CULTURAL ARCHITECTURE AND EVENTS
Designer: GEHRY PARTNERS
Status: Completed
Inaugurazione: 1997
1870 Projects

