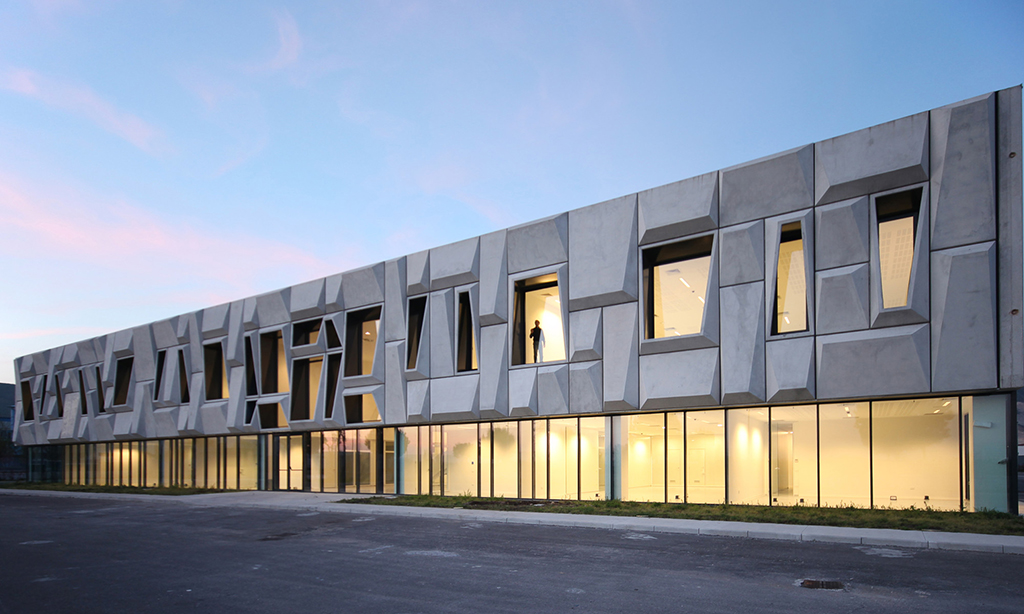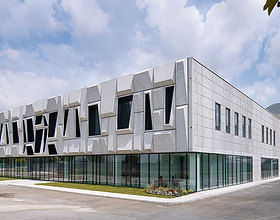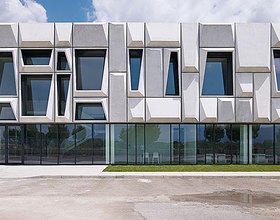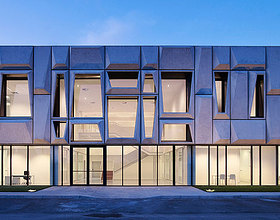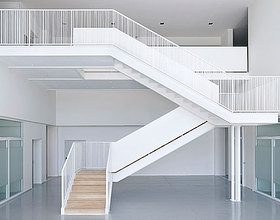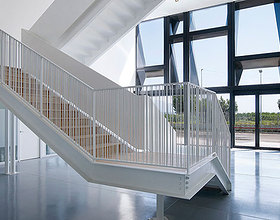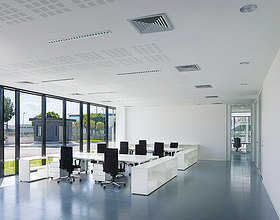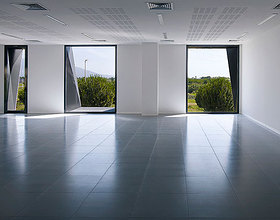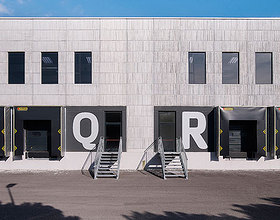GIORGIA & JOHNS OFFICE BUILDING AND LOGISTIC CENTER
-
The project is located in a strategic industrial area, connected to the main infrastructures which brings traffic traffic from the north to the south part of Italy. The site is highly visible from the highway, and the client requests were to create a very strong and recognizable facade.
The facade represents the image of the building and it covers over 2000 sqm of company offices on two storeys. Precast concrete panels with a rhomboidal pattern in different sizes characterises the main facade. The skin will be visible during the day and during the night with appropriate light effects.
The back side of the building will host all the logistics infrastructures necessary for the company.
Photo credits: Julien Lanoo, Modostudio
1870 Projects

