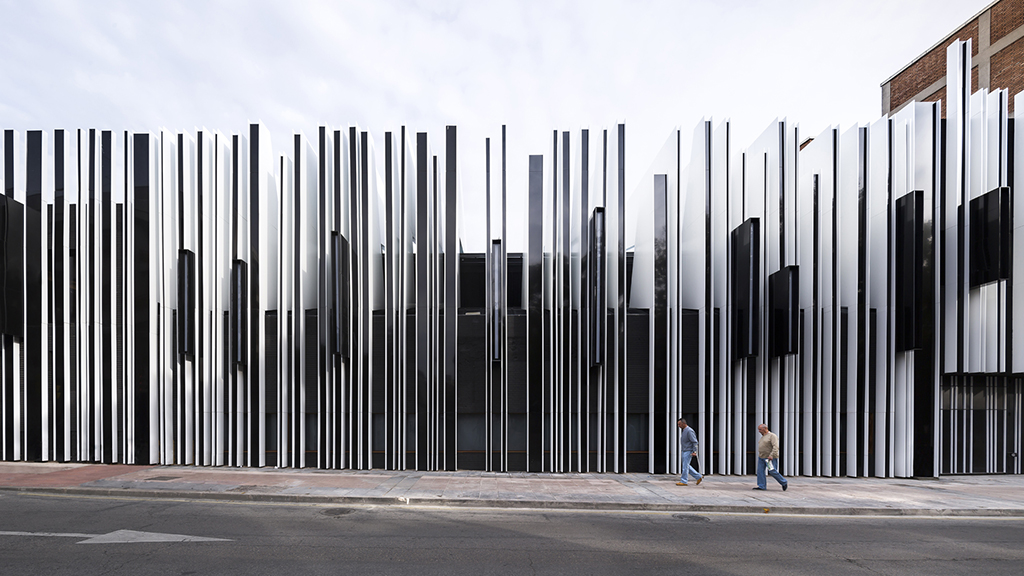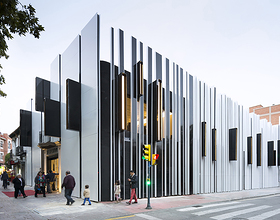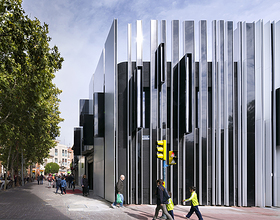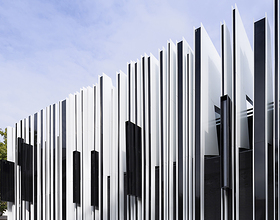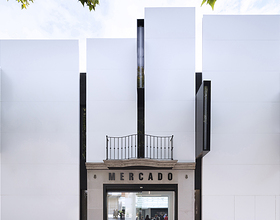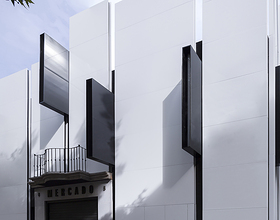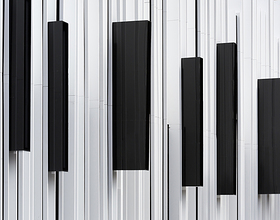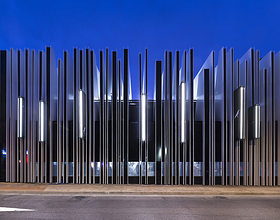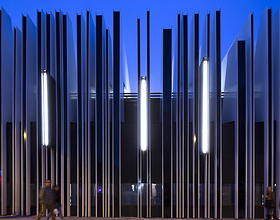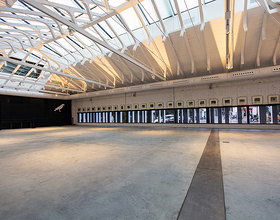GETAFE CULTURAL CENTRE
-
A-cero presents one of his latest works. In this case, it is a public building which holds a cultural and leisure center for Getafe village, in the outskirts of Madrid.
The main idea of the project is to reconvert completely a deserted building from years, which in a moment was the municipal market. The plot where is located, it is in the center of the city in the main square where it is also the city council. The status of the existing building was semiruins and the proposal of the city council was to give to the townspeople a multifunctional center focus above all in cultural events.
The plot has a rectangular shape with 510 sqm surface. The whole was composed for 2 buildings and an empty plot. The first one with two floors accommodates the main entrance ant it was the façade of “Plaza de la Constitución” (Constitution Square).
The second building constituted the main part of the old municipal market; it was a diaphanous space with a big height with a lattice of trusses, which are cable –stayed with steel cables and together with the small plot, comprised the front of “Calle de los Jardines” (Garden Street).
The refurbishment project of the municipal market has 2 floors with a basement, having 750 of BUA. The distribution of the first floor has the hall, a big diaphanous all-purposes space, storage and services area. In second floor have 2 large lecture classes and common areas. In basement has all the storage area and MEP areas. Also, a part of the stair and the lift has one service lift which communicates the 3 levels.
In ground floor, with a useful area of 450sqm have the reception hall, wardrobe, toilets, the exhibition and activities room and access for goods.
In top floor, with a useful area of 205 sqm, we have walkway lobby, toilets and two multipurpose rooms for expositions and meetings.
The main access is done by Plaza de la Constitución and a different access for charge and discharge of goods by Calle de los Jardines.
It is proposed a modern image and technological which accommodate and protected the inside of the old building and preserve all the original character keeping the walls, the hollow ceramic ceilings, the concrete trusses … they will be enhanced using sustainable materials of the same industrial character of the building as the polish concrete, micro concrete, etc.
Outside the façade it has been designed as a skin done by white aluminum ribs which go across all the building, emulating the same rhythm of the interior trusses of the diaphanous space. This formal rhythm is broken with some pieces that goes out of the façade in different moments and that project pat on the external illumination of the building. From the façade you have the sense the interior of the big multipurpose area, coated by a second skin, which is the old brick façade that in the exterior it is painted in black. The façade which is located in the square, where it is the access to the main building the modern design it is interrupted with the conservation of the access of the old market ant the balcony.
With this project A-cero pursues the purpose of providing to the city an architectural modern piece in addition to it is socio-cultural function encourage the revitalization of the downtown of Getafe.
Photo credits: A-cero, Ruben P. Bescos, Inés Mollá
Countries: SPAIN
Categories: CULTURAL ARCHITECTURE AND EVENTS
Designer: A-CERO
Status: Completed
Inaugurazione: 2015
1870 Projects

