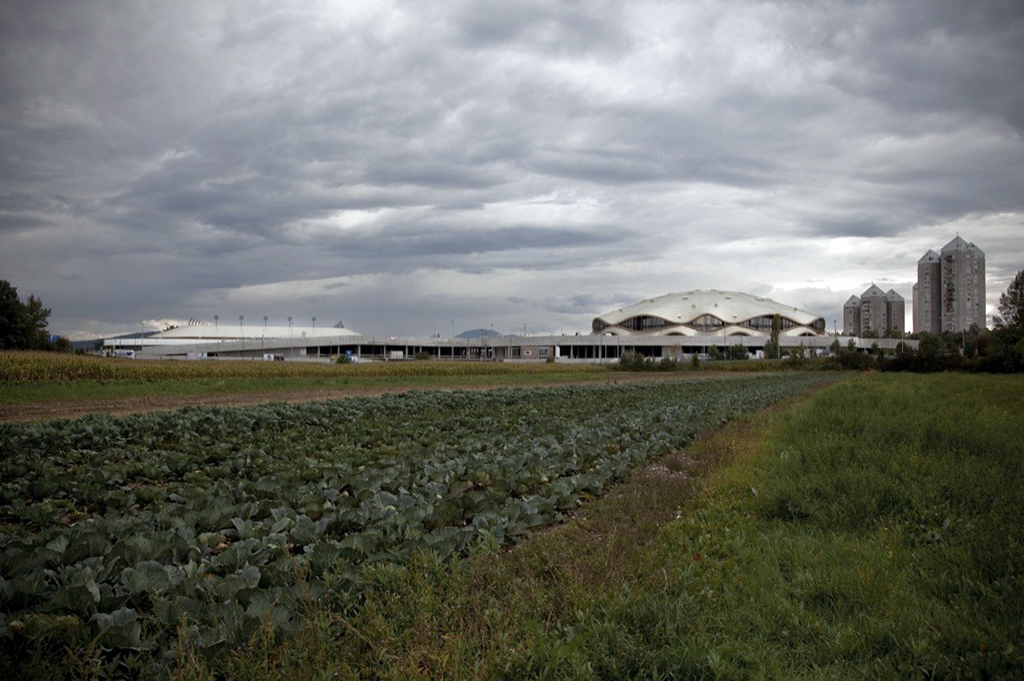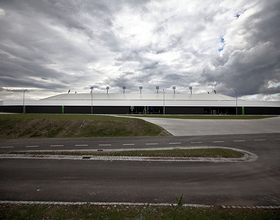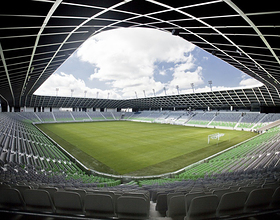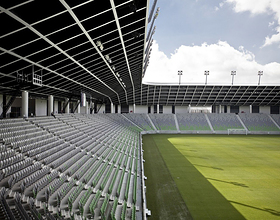FOOTBALL STADIUM - SPORTS PARK STOZICE
-
Sports park Stozice is a hybrid project. Its realisation is the result of the public-private partnership between the city of Ljubljana and Grep development company.
The Sports Park Storice combines a football stadium and a multi-purpose sports hall with a large shopping centre, which is covered by a recreational park landscape, becoming one of the major focal points of Ljubljana’s urban life.
The football stadium is designed according to contemporary economic, sociological and environmen- tal UEFA standards. Its design and shape provide ideal conditions for sporting events and ensure the perfect experience for the spectators.
The football stadium is ‘sunken’ in the park – only the roof over the stands rises above the plane of the park as a monolithic crater. The roof cladding has the same finish as the sports hall. The plane is pierced by four flights of stairs that provide access and lead to the stadium’s concourse. The park’s plateau gradually descends to the east revealing the stadium as an open building, while the eastern entrances create the view into the interior of the stadium.
A steel roof stretches high above the stands highlighting its 4x4m grid structure, emphasising the sensation of the interior. The stands descend from the concourse to the football pitch, enabling spectators to be very near to the action, while still covered by the roof. On the west side of the stadium, the concourse terminates at the VIP and media rooms. This section continues into the underground buildings with all the necessary amenities for the players, officials and media.
In the context of the wider city landscape, the roof over the stands – the crater – becomes the stadium’s distinctive mark.
Photo credits: Sadar + Vuga
Countries: SLOVENIA
Categories: SPORTS ARCHITECTURE
Designer: SADAR + VUGA
Status: Completed
Inaugurazione: 2010
1870 Projects









