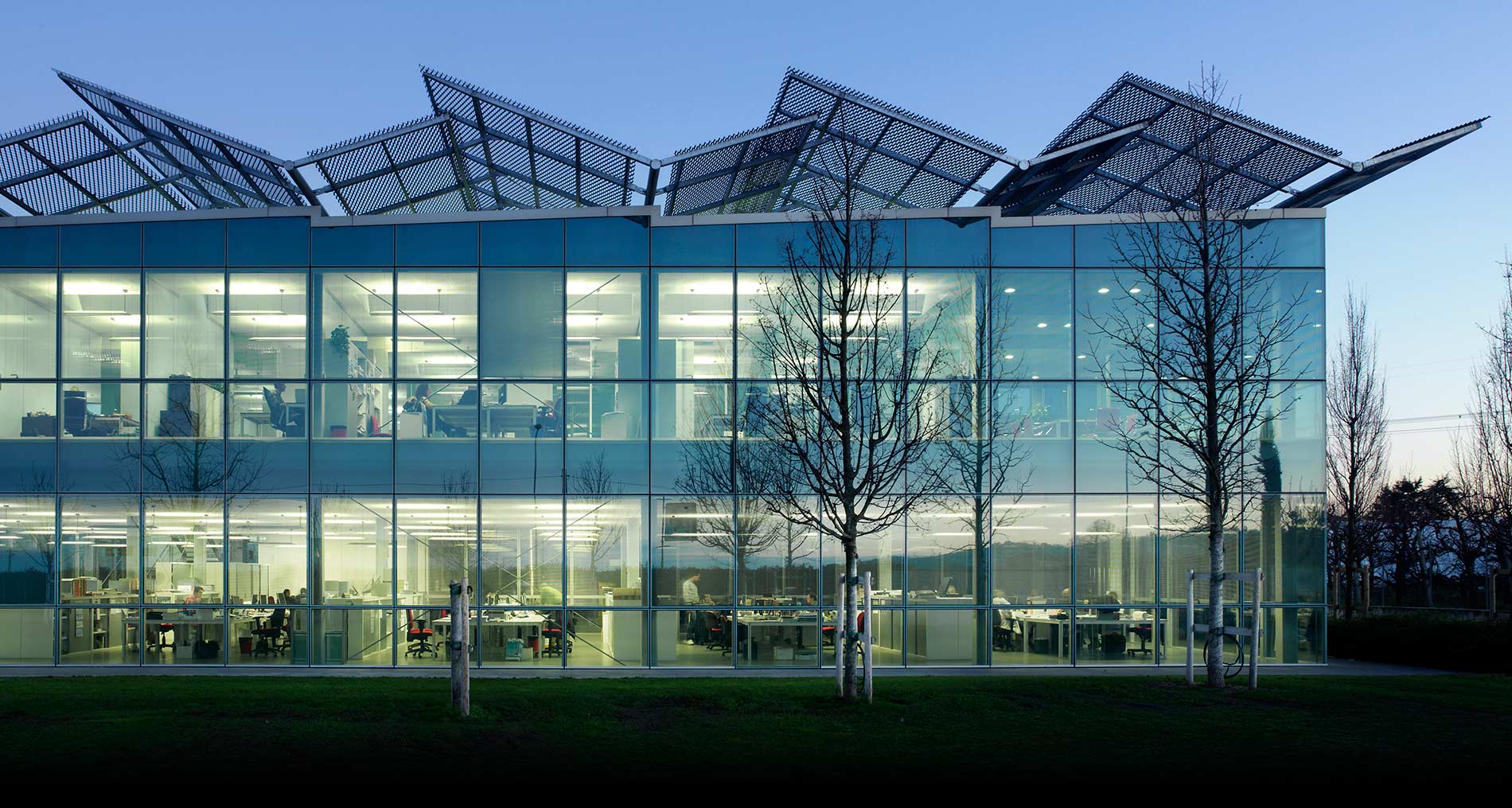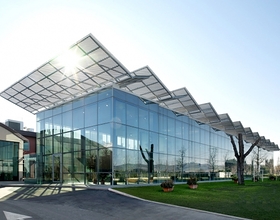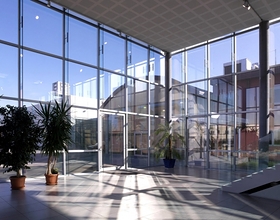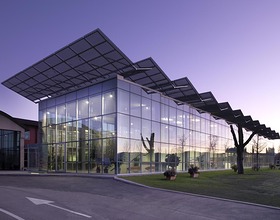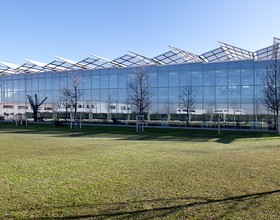FOCCHI SPA
-
The project involves the construction of a new office building for Focchi Spa with the relocatio of services executive, administration and sales in a single structure, over an area of 1.200 square meters. The construction defines two internal levels, the ground floor and first floor, as two large open spaces that visually communicate with the outside and with the green courtyard-garden. The roof - conceived as an efficient moderator climate - maximizes exposure to natural sunlight in winter and protects the workplace from the excessive heat of summer.
Photo credits: Daniele Domenicali
1870 Projects

