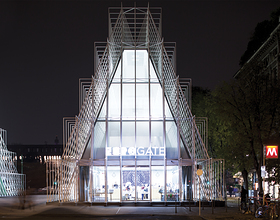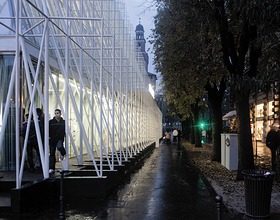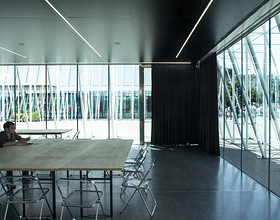EXPO GATE
-
The project features a great open space, a central square between two “tollbooth-like” pavilions: the gate to Expo 2015. The central square is conceived as a fascinating void, an empty space which can host different kind of events. This openness represents a vibrant exchange that will be peculiar of the city of Milan before and during Expo 2015.
The new Info point, expression of lightness, will showcase the oncoming events, without becoming the main character itself. The external structures of the pavilions have been expressly designed in order to host different kinds of communications media.
Images, banners, flags and lighting graphics can be replaced from time to time, and changed according to the needs.
The project has been realized following the principles of lightness, transparency and modularity. These aesthetics evoke impressive areal frameworks such as Eiffel’s structures and other researches on the meaning and power of lightness.
The purpose of the project is indeed in the range of these reference points, connected to sustainability and low-impact building strategies. It is a complex combination of simple elements, using basic technologies and fully recyclable materials. Easy to build, easy to reconvert.
Photo credits: Filippo Romano, Scandurrastudio
Countries: ITALY
Categories: CULTURAL ARCHITECTURE AND EVENTS
Engineering: REDESCO PROGETTI
Designer: SCANDURRA STUDIO
Status: Completed
Inaugurazione: 2014
1870 Projects









