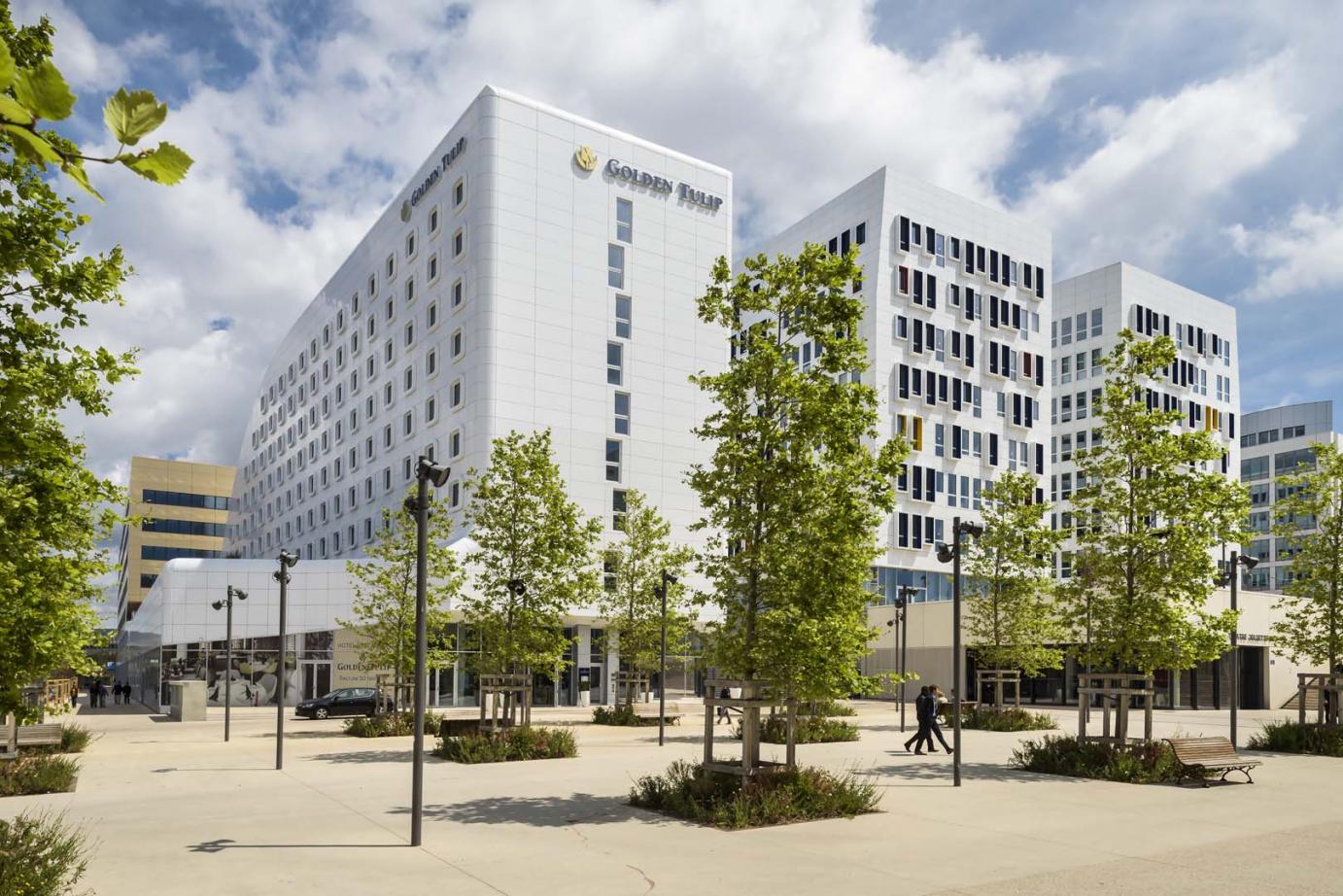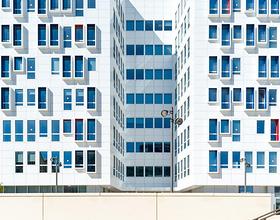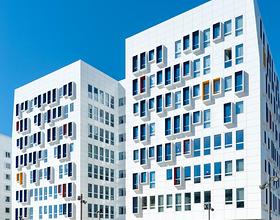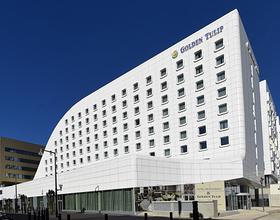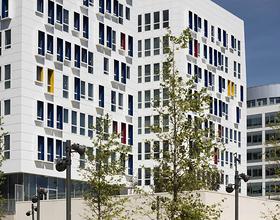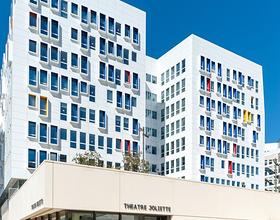EUROMED CENTRE
-
The Euromed Center is part of a public project called "Euroméditerranée" which deals with renewing some urban areas of Marseille through the launch of several international architecture competitions.
Architects Massimiliano and Doriana Fuksas have won the competition for the '"Euromed Center" in 2006.
With more than 70 000 m2 the coming Euromed Center will consist of:
-4 office buildings certified HQE ® (High Environmental Quality) and labeled Effinergie-BBC (building low consumption) for a total of 48,000 m2 to accommodate about 3,000 people.
-A 4 * business hotel with 210 rooms and a business center.
-A pedestrian street with about 2000 m2 of shops and services.
-A public parking for 846 cars.
-5000 m2 of which 4,000 m2 of green areas for the new urban public park: the Jardin d'Arenc,
-A cinema complex with 15 screens: the so-called "Dolphins".
Photo credits: Jerome Cabanel, Oliver Quadah, Amaury Wenger
Countries: FRANCE
Categories: MIXED USE
Designer: STUDIO FUKSAS
Status: Completed
Inaugurazione: 2017
1870 Projects

