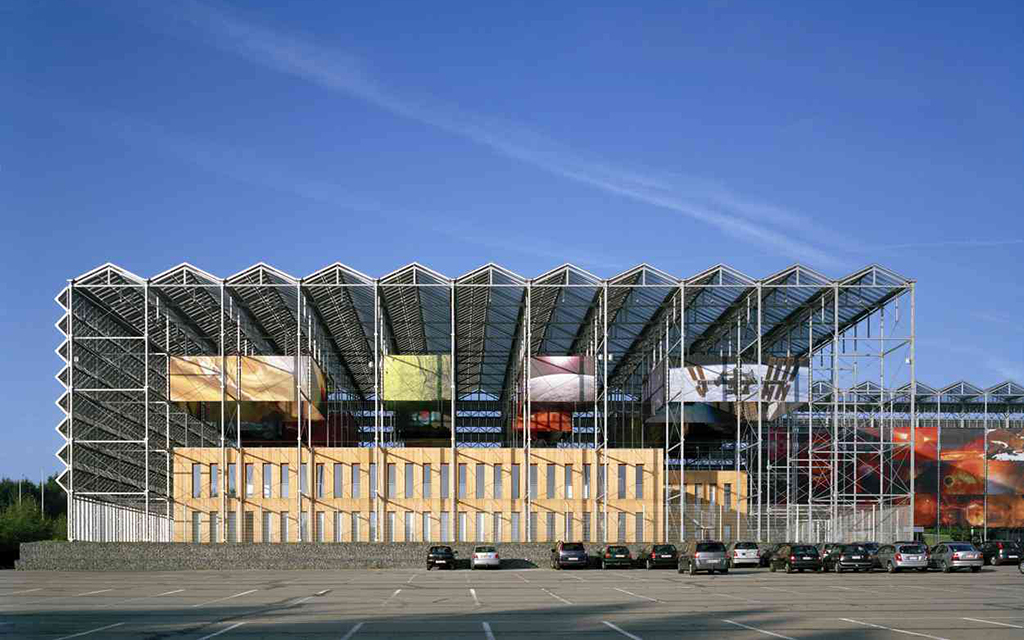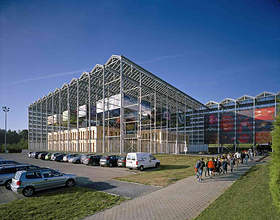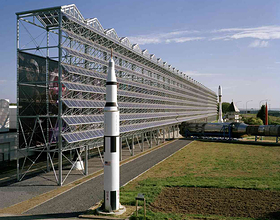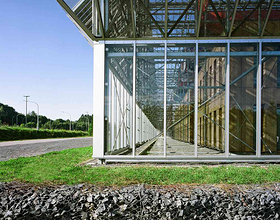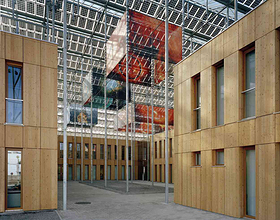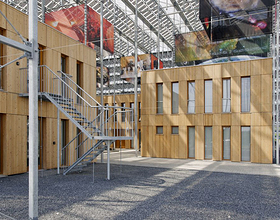EURO SPACE CENTER
-
Situated at Libin-Transinne along the highway that connects Brussels to Luxemburg, the Euro Space Center is responsible for the diffusion of knowledge concerning space exploration activities and telecommunications in Europe.
In addition to exhibition and interactivity facilities, it offers students and the general public seminars to familiarize them with space sciences. Even though the existing building, realized with limited resources, does not facilitate their perception from the outside, the activities carried out there are of a particularly high intellectual level.
This is precisely why diverse enterprises active in the sector of space telecommunications desire to establish facilities on the site.
The project anticipates housing them in a kind of modular “hamlet” on site consisting of 2- to 4-floor wooden constructions arranged in an evolutive geometrical configuration.
A large parallelepiped (52.80 m long, 43.20 m wide and 16.20 m high), conceived like a raised horticultural greenhouse, will house the ensemble under a common roof.
The glassed facade along the highway is prolonged by a 120-m-long gallery that clads the existing building.
The reception hall and the gallery are rhythmed in 4.80-m-sided elements of slender steel tubes. Four horizontal layers of cables, distant from one another by 3.24 m, connect the vertical tubes in both orthogonal directions to impede buckling.
The stresses inducted by the cables, as well as the stresses induced by wind, are diffused on the periphery by vertical trellised girders constituted of pairs of posts connected to one another by horizontal cross-bars and cables in a cross formation.
This three-dimensional ensemble of bars and cables is the ideal support for large banners, both on a two-dimensional plane as well as three-dimensional, signaling to users of the highway the nature of the activities of this center and the presence of partner enterprises.
The southern slopes of the roof and façade elements are fitted with 3,348 translucent solar panels over a total area of 4,387 m², producing 439.26 kWp (peak power). Their annual production of 369,305 MWh covers 91 % of the centre’s electrical needs, equating to the annual needs of 106 households.
Art is integrated through satellite photos printed on tarpaulins and visible from the outside. They come from ESA and NASA, particularly from the Hubble Space Telescope. This natural combination thereby showcases through images the contribution of space activity.
Photo credits: M.F. Plissart
Countries: BELGIUM
Categories: OFFICES
Designer: SAMYN AND PARTNERS
Status: Completed
Inaugurazione: 2009
1870 Projects

