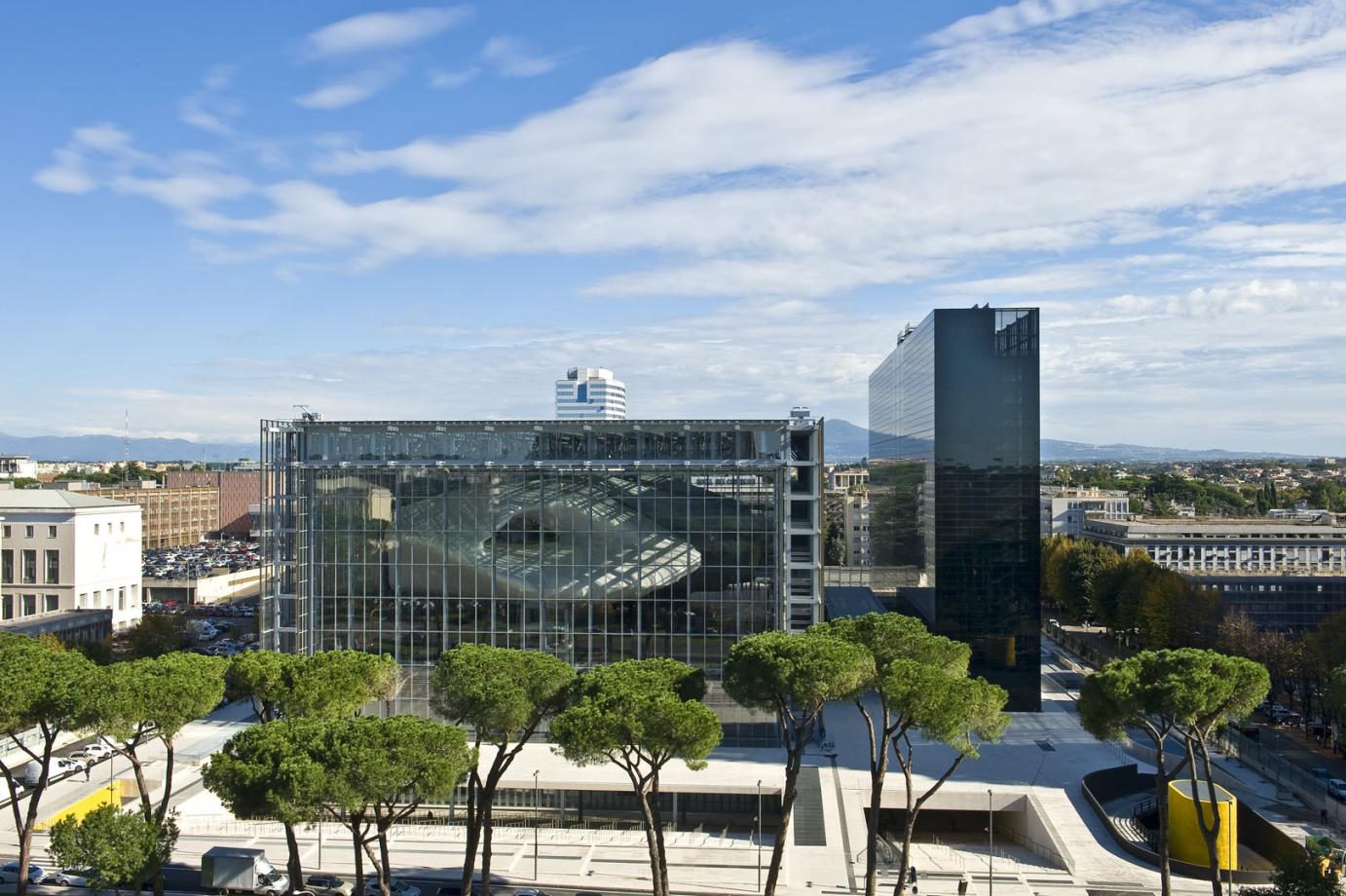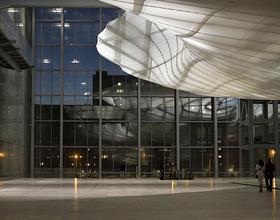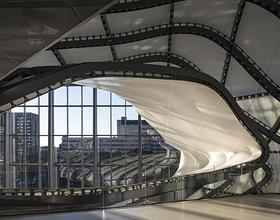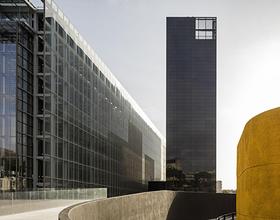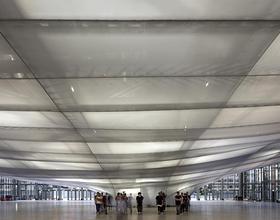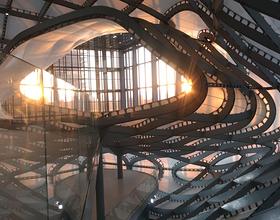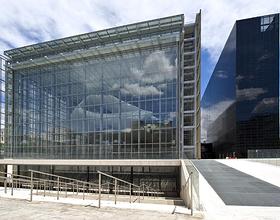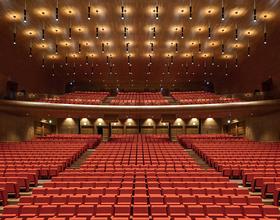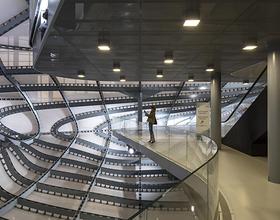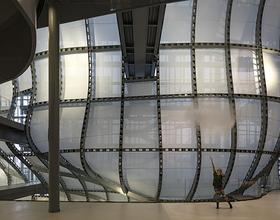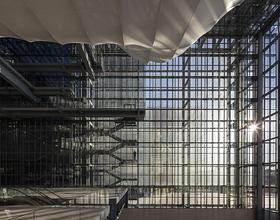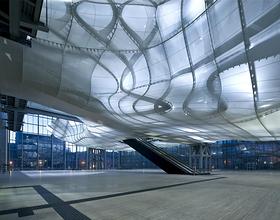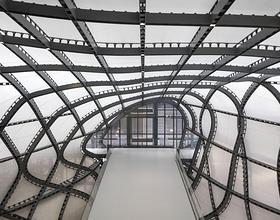ROME - EUR CONFERENCE CONVENTION CENTRE AND HOTEL
-
The complex is built in a strategic area of the historic quarter EUR with a total building area of 55,000 square meter. The design concept is defined by three elements: the "Theca", the "Cloud" and the "blade" of the Hotel.
The "Theca", longitudinally oriented, is the container, with a steel structure and double-glass façade, that encloses the Cloud.
The "Cloud" represents the heart of the project. Its construction within the “box” of the Theca underlines the juxtaposition between a free spatial articulation, without rules, and a geometrically defined shape. Inside the Cloud there is: an auditorium for 1800 people, several snack points and support services to the auditorium.
The Cloud is the distinctive architectural element of the project: the steel rib structure, provides an extraordinary visual effect, and is covered by a 15,000-square-meter transparent curtain. The 439-room hotel, the "blade", has been thought of as an independent and autonomous structure. At the underground level of the complex a 600-place parking has been planned.
The New Congress Centre is a work of extraordinary artistic value, characterized by innovative logistical solutions and by the choice of technologically advanced materials.
The complex is highly flexible, able to host congresses and exhibition events, with a capacity that can reach a total of nearly 8,000 seats, divided between the auditorium inside the Cloud, that can accommodate 1,800 people, and large conference rooms totaling 6,000 seats.
The design of the New Congress Centre is distinguished by its eco-friendly approach, composed of intentional choices to reduce energy consumption. There is a climate control system with variable flow air conditioning, that will allow the optimal use of energy, with respect to the effective crowding of the rooms. On the external covering of the Theca there are photovoltaic elements that allow the natural production of electricity and protection of the building from overheating through the mitigation of solar radiation.
This results in a significant savings in energy compared to that required by traditional air-conditioning systems.
Photo credits: Leonardo Finotti, Lucille Loiotile, Moreno Maggi, Simon Palfrader
1870 Projects

