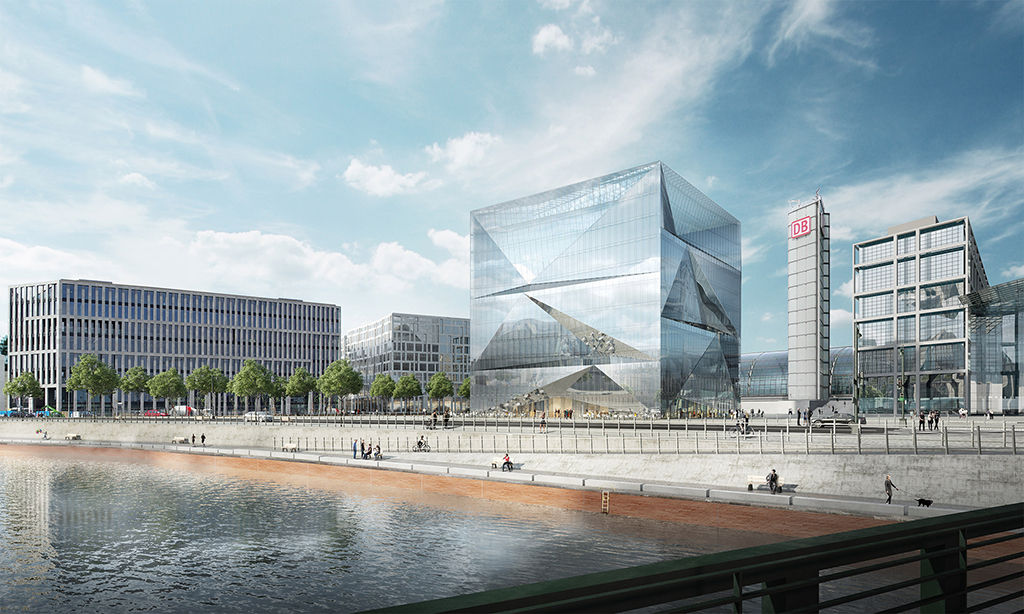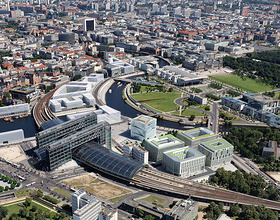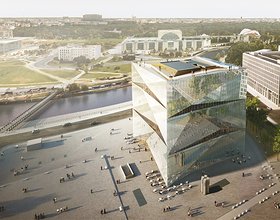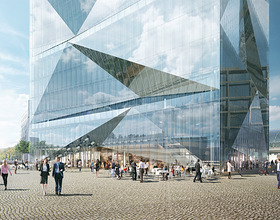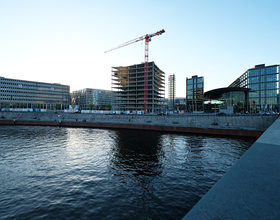CUBE BERLIN
-
Cube Berlin will be the sculptural centrepiece of one of the most prominent squares in Berlin. Here it will promote life and activity for the city and provide a true workplace of the future for its tenants - excelling in sustainability, resilience and opportunities for knowledge sharing.
The opening of the new Main Railway Station in 2006 marked the starting point for the development of "Europa city" - an entirely new urban district within Berlin. Washington Platz serves as one of Berlin’s main entry points for many and as a key location for new development. Cube Berlin will ultimately complete the original masterplan for Washington Platz.
Unique in the fact that the site has total exposure on all facades, it was important that this centrepiece achieved a sculptural quality on its own while not outshining the new Main Railway Station. Hence, 3XN's design envisions a relief-patterned, reflective facade with a kaleidoscopic reading of the surroundings.
All sides of the building have its own distinct appearance. Though it looks extremely complex, the layered facade is, in fact, made up by only 12 different glass elements which are distributed in different combinations across the building and in both layers. The layering of the two facades creates reflections which offer a kaleidoscopic reading of the surroundings and creates the opportunity for generous platforms on the facade. These platforms are horizontally and vertically distributed around the building, such that the facade changes dynamically and all views of the building are unique.
The overall compact building massing and effective façade to floor area ratio allows for a 100 % glazed façade. The ventilated double skin façade offers high performance as a daylight provider and at the same time provides for a very effective protection against heat gains while allowing the users to benefit from natural ventilation. The façade enters an overall high/low tech energy management system based on energy displacement that transfer energy surplus i.e. heat in one area into cooling in another.
Photo credits: 3XN
1870 Projects

