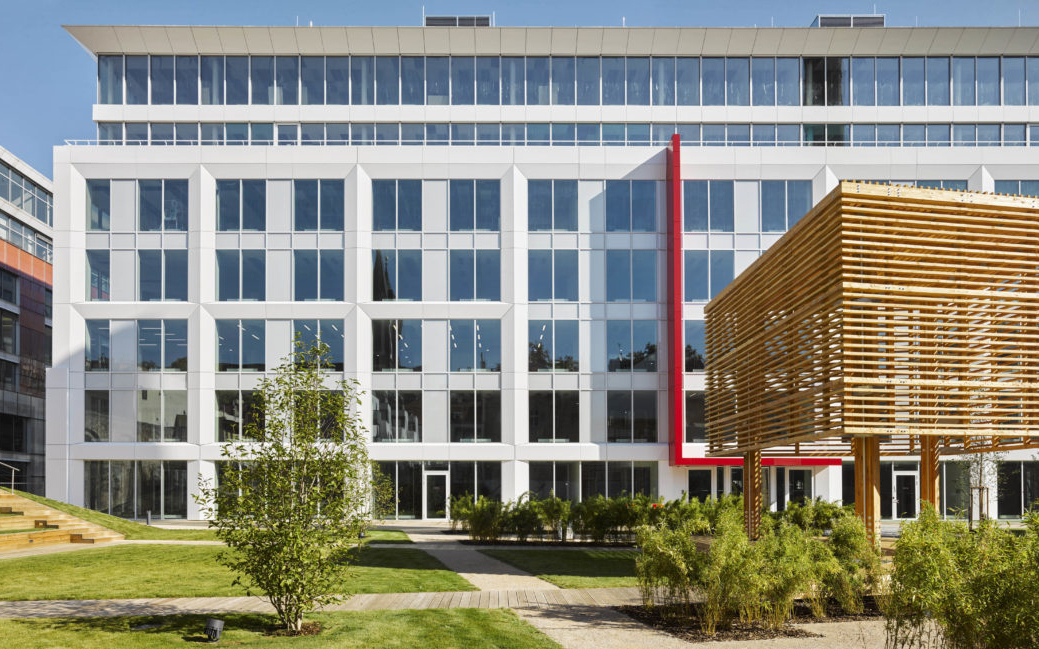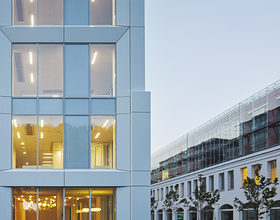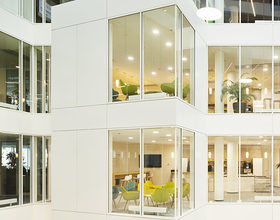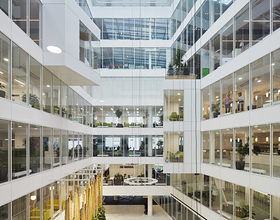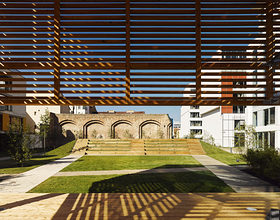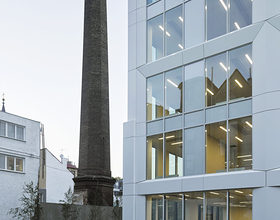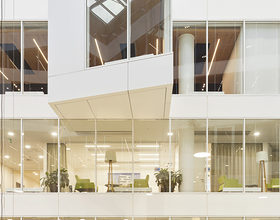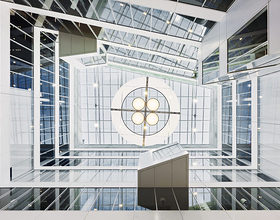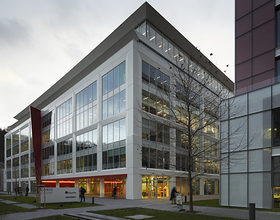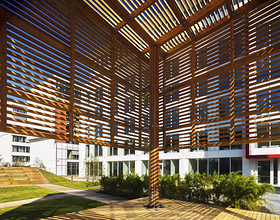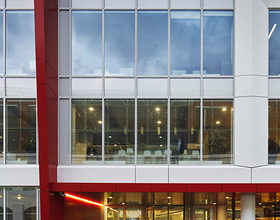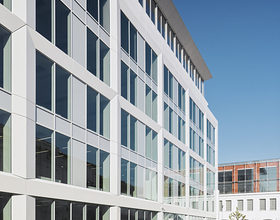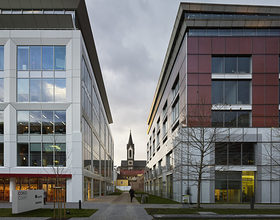"CORSO COURT" OFFICE BUILDING
-
“Corso Court” office building enjoys a pivotal location at a new pedestrian street in Karlin, Prague’s former industrial district, today an attractive office hub.
The multifunctional scheme, designed to be highly flexible, provides 17,350 sqm of office space (first to seventh floor), meeting the current demand of activity-based workplace layouts. The ground floor displays an atrium of generous proportions and includes a canteen, retail premises, a garden, and parking facilities for 308 cars over three underground floors.
The sleek, contemporary design, aims to be energy efficient; the use of façade glazing seeks to maximize sun penetration.
The building is designed with the goal to achieve the EU Green Building and Leed Gold/Platinum certification.
Photo credits: Ricardo Bofill Taller de Arquitectura
1870 Projects

