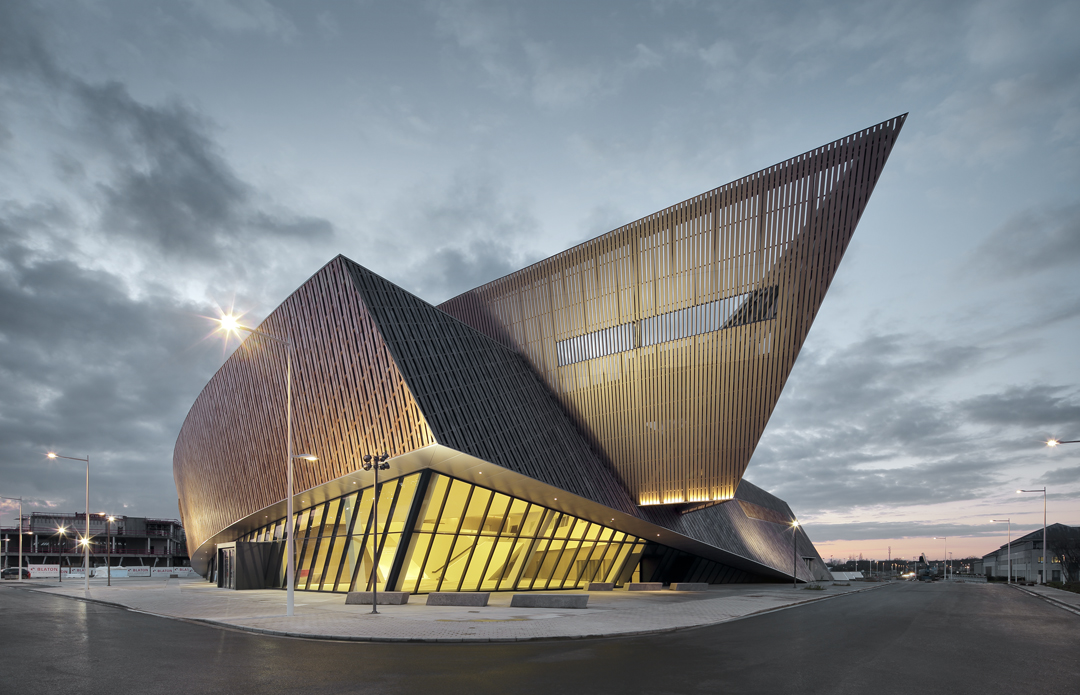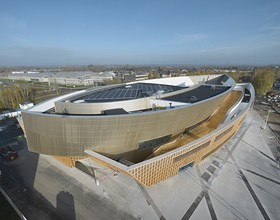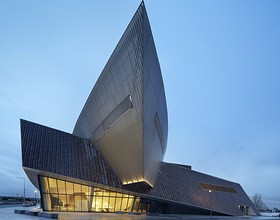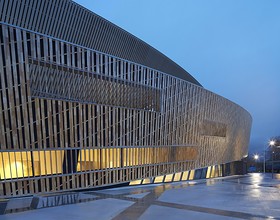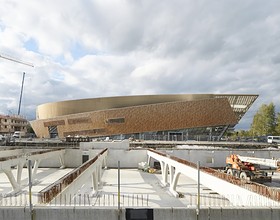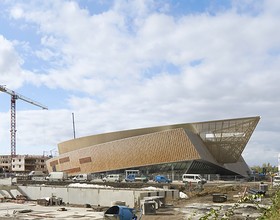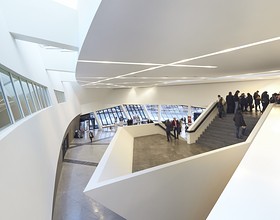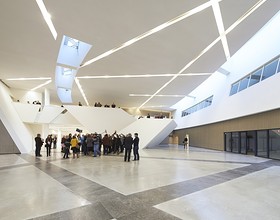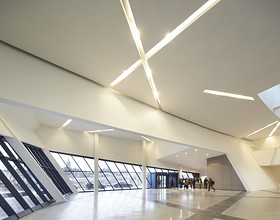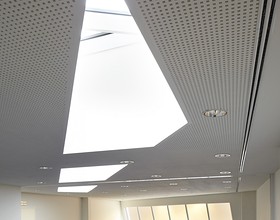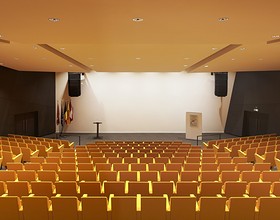CONGRESS CENTRE - MICX
-
Studio Libeskind completed this innovative convention center in time for the advent of cultural and diplomatic activities in 2015, when this small medieval town metamorphosizes into the European Capital of Culture.
The City of Mons conceived of Congres Centre as a new architectural landmark, a key element in a plan for economic revitalization, and as a connector between the old and the new. From the light- steel viewing platform at the top, a visitor can spy the 17th-century Beffroi tower, a UNESCO Heritage Site of Belgium, in the historic center of town, and a new train station designed by Santiago Calatrava in the newer neighborhood of “Grands Prés.”
The Congres Centre’s cladding is open in a manner that gives texture and light to the bearing structure—ribbon concrete walls that ascend in a spiral. The lower walls are clad with vertical slats of unfinished robinia wood that echo the trees in a neighboring park. The upper are clad with vertical bands of anodized aluminum that follow the curve of the wall.
The ribbon walls allow for great flexibility of space, essential in a complex that houses a grand entrance hall, three auditoriums, a multi-purpose hall, conference rooms, offices, a restaurant, an underground parking and a green roof. To maintain the visual integrity of the form, the architects inserted few windows along the ribbon wall—and those are fronted by slats that are rotated to allow for daylight and views
Surrounding the complex is a forecourt of polished, earth-colored concrete, flecked with bands of Belgium blue stone. These blue bands continue onto the ribbon walls forming an irregular pattern that reaffirms the materiality of the design.
Photo credits: Hufton + Crow
Countries: BELGIUM
Categories: CULTURAL ARCHITECTURE AND EVENTS
Designer: STUDIO LIBESKIND
Status: Completed
Inaugurazione: 2015
1870 Projects

