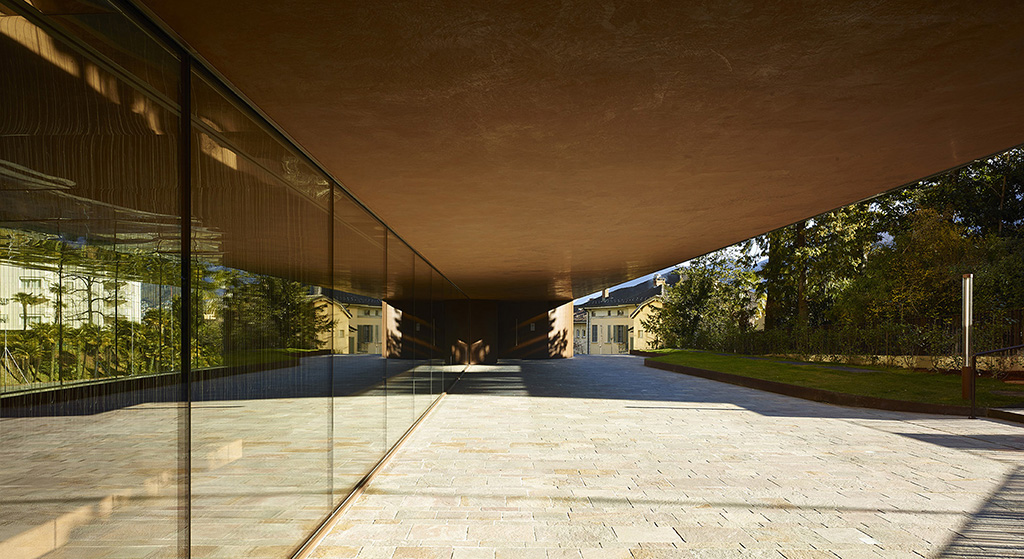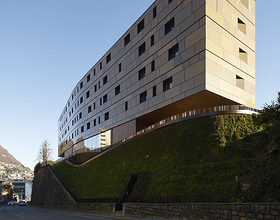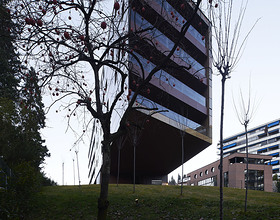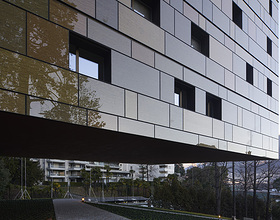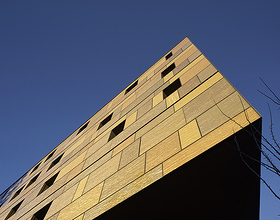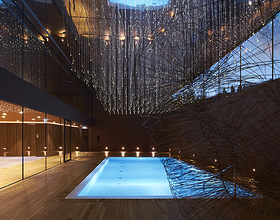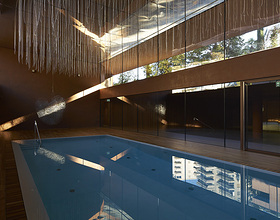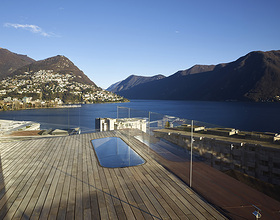COLLE LORETO RESIDENCE
-
The project called Colle Loreto is currently being built in Lugano, not far from the lake. The building consists of a single volume placed along an east-west axis oriented towards the lake, and will contain 16 exclusive apartments.
The volume, strongly characterized by the load-bearing structure in reinforced concrete, is supported solely by two stairwells which connect the different floors of the dwellings, an arrangement which results in two large projecting volumes, one measuring 20 m towards the lake and another of 12 towards the hills, which dominate the structural appearance.
It is precisely this architectural choice that has made it possible to eliminate the pillars in the apartments and thus obtain very flexible spaces and very large outdoor areas.
The property comprises a ground floor with portico, containing two stairwells that provide access to the four upper floors; the area between the two stairwells contains a large glazed front before the basement floor, which houses the swimming pool and a large fitness area with sauna and locker rooms; the basement areas belonging to the apartments are distributed on the same floor.
The lower basement level contains parking areas for 36 cars and technical rooms for systems. Every floor of the building features 3 main dwelling categories, all equipped with large loggias and ample openings, in addition to terrace gardens on the fourth floor; all the technological systems used in the interiors are planned to guarantee high standards both in terms of thermal and of acoustic performance.
The design of the systems is aimed at reducing the energy consumption; the air conditioning system used in the apartments consists of radiating floor panels powered by a heat pump system connected to geothermal probes.
The internal partitions and the lower ceilings are made in plasterboard, while floor and wall surfaces are in stone and wood.
The outer casings, in layered glass, guarantee a high degree of insulation.
All parapets are in glass to facilitate a direct relationship with the surrounding landscape.
Photo credits: Archea Associati
Countries: ITALY
Categories: HOUSING
Designer: ARCHEA ASSOCIATI
Status: Completed
Inaugurazione: 2016
1870 Projects

