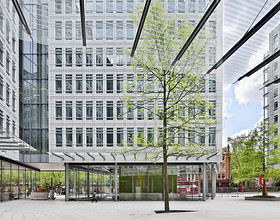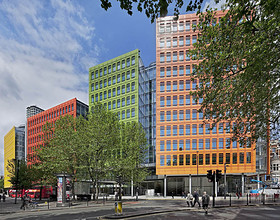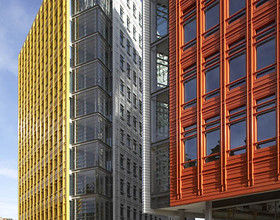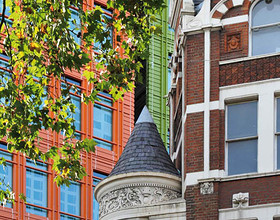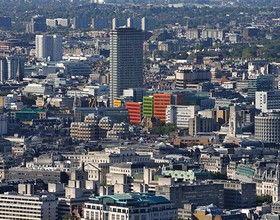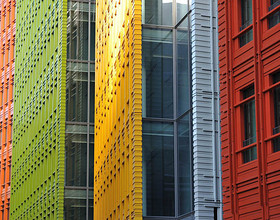CENTRAL ST. GILES COURT MIXED-USE DEVELOPMENT
-
Located in Camden, the project is part of a complex urban patchwork of medieval streets, modern buildings and traditional urban blocks. This environments had a dramatic impact on the design of the project.
The scheme is composed of complex volumes, which are characteristically chiseled, fragmented and reduced in scale to match the surrounding buildings. These chiseled volumes make Central St Giles an impressive architectural sculpture characterized by a combination of shimmering facets.
Each facet is unique, differing in height, orientation, colour and relationship to natural light. Glass, steel and ceramic are the primary elements of the skin. In each facet the ceramic is used in different shades and colours that respond to the surrounding buildings, thus helping to integrate the scheme in the immediate urban environment.
At the core of the scheme there is a large courtyard, where public activity is concentrated.
With its cafè and restaurants, this piazza generates social life, thus enhancing the urban identity of the site. A six-meter full height glass façade provides a maximum of transparency; five passages through this courtyard allow a permeable scheme and invite passers-by to this piazza shaded by a 20 m high tree.
Photo credits: Michel Denancé, Joost Moolhuijzen
Countries: UNITED KINGDOM
Categories: MIXED USE
Designer: RENZO PIANO BUILDING WORKSHOP
Status: Completed
Inaugurazione: 2010
1870 Projects


