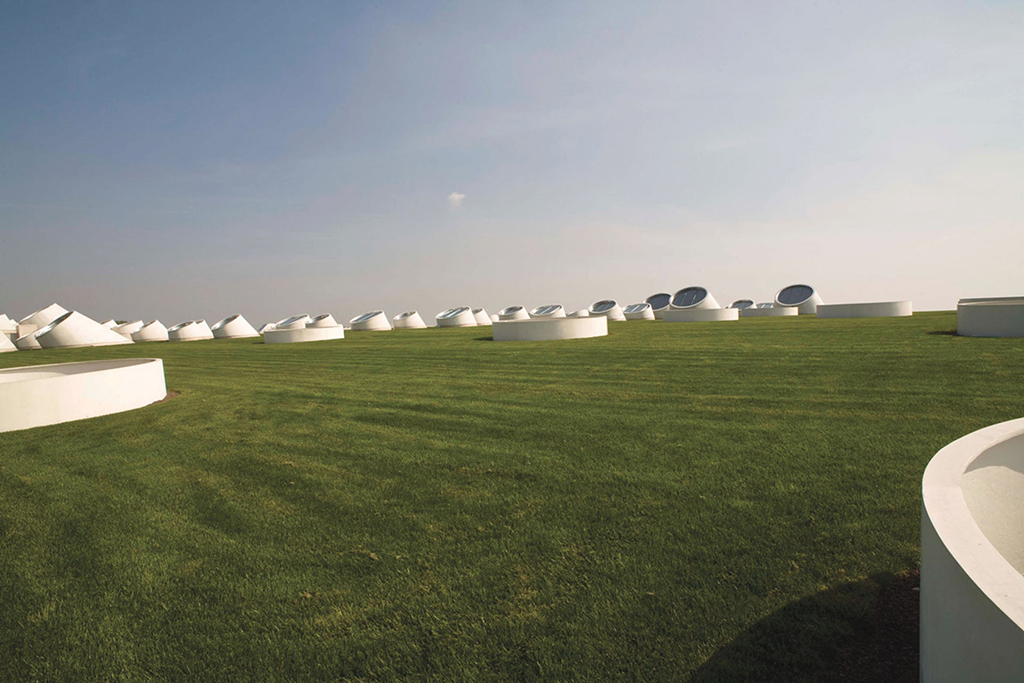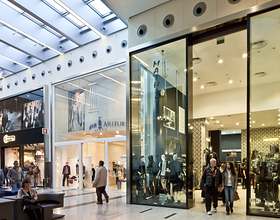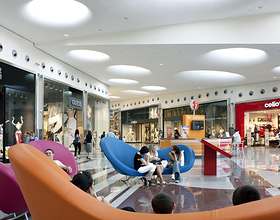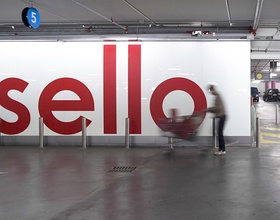CAROSELLO SHOPPING CENTRE
-
The Carosello Commercial Center intervention well represents how the close relationship established between the client, architect and tenant determined the final project outset.
The developer’s interests lie in making design decisions that ensure for low energy consumption and maintenance costs, and positively affect building management issues, hence long-term value of property holdings. This teamwork approach, apparent through the strategic objectives, challenged the architects to create a top-quality building in affinity with the company's philosophy. The key design criteria is a friendly shopping mall aesthetically pleasant for both visitors and operators
Eurocommercial Properties, owners of the entire Carosello complex, successfully obtained, for an existing space built in the 1970's, a commercial permit granting a 15.000 square meters G.F.A. extension. In order to obtain the commercial permit, the client appointed One Works to develop a project that could respect, in accordance with local building regulations and bylaws, the environmental criteria, traffic peculiarities and comprehensive design issues. Furthermore, the client together with the architects foresaw a considerable upgrading of the viability system, thereby anticipating the municipality's requests.
The Carosello Car Park extension and renovation asked for architectural, civil and structural engineering, and site supervision services. The shopping center car park is the visitors’ first shopping experience; therefor natural light and adequate height, as well as simple and clearly legible circulation, were the goals of this design. Due to the retail’s expansion, an increase demand for parking resulted in the provision of another 50.000 square meters, with a global offer reaching 3.700 car stalls.
The revised accessibility necessary for the Carosello Shopping Center asked for traffic studies, transport planning, design, and site supervision services. One Works developed a series of ancillary activities, including access road design as well as traffic and parking studies with the help of a specific traffic simulator.
The retail extension characterized by a large green roof, the size of two soccer fields, has more than 70 cones, which control the natural light entering the mall. The green roof operates as a vast thermoregulator; it reduces energy consumption by providing insulation and at the same time mitigates the heat island effect by absorbing rainwater and lowering urban air temperatures. Another characterizing element concerns the projects spatial quality, in particular the dimensions of the interior public spaces, the ceiling heights and shop windows rise, in some parts throughout the mall, up to and over 10 meters.
Photo credits: One works
Countries: ITALY
Categories: RETAIL
Engineering: REDESCO PROGETTI
Designer: ONE WORKS
Status: Completed
Inaugurazione: 2008
1870 Projects









