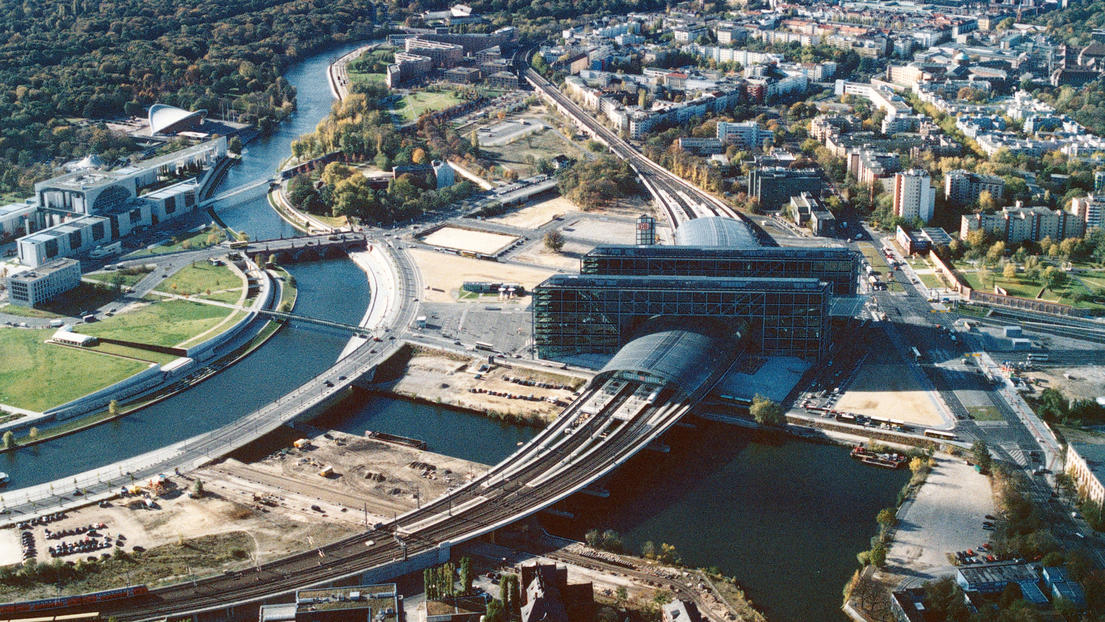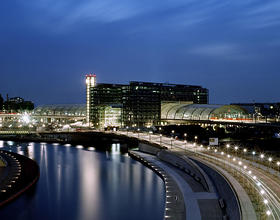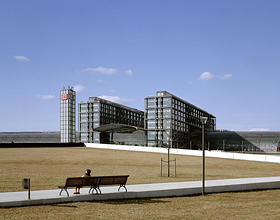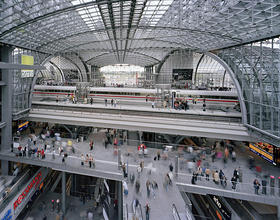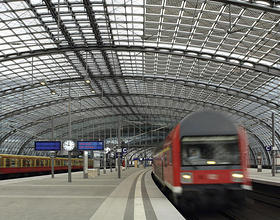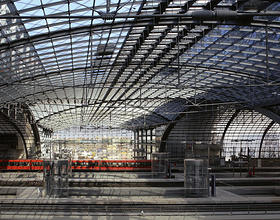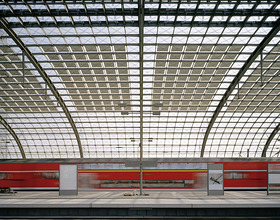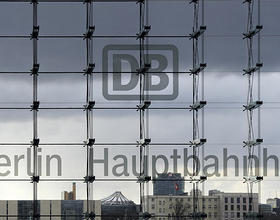BERLIN CENTRAL STATION - LEHRTER BAHNHOF
-
Berlin’s new Central Station – Europe’s largest train station for long-distance, regional, and local transport – was built on its historical site in the Tiergarten District, west of Humboldthafen. At this station the new underground north-south link of the InterCityExpress service connects with the west-east line running on a curved railway track. Additionally, suburban railway tracks in both directions, as well as an underground line from north to south arrive at this station.
The north-south track runs 15 m below ground level in a tunnel, which also passes below the River Spree and the Tiergarten. A train station for long-distance journeys with eight platforms, four platforms for long-distance and regional transport as well as a new train station for the U5 underground line positioned parallel to the eastern platform was realized in this location.
The east-west line is elevated 10 m above street level und corresponds to the previous course of the railway tracks. A total of four long-distance railway tracks and two urban train tracks run on four newly constructed urban railway bridges.
The new Berlin Central Station comprises a total floor area of 175,000 m², with approximately 15,000 m² reserved for shops and gastronomy, 50,000 m² are provided as office space in the arch buildings, 5,500 m² serve for operational railway use as well as 21,000 m² as circulation area. The platforms cover an area of 32,000 m², the garage comprises 25,000 m².
The key design principle of Berlin’s Central Station is the clear emphasis of the existing course of the railway tracks in the urban environment. Large, lightweight glass roofs as well as two intersecting office buildings translate this principle with architectural means.
Photo credits: Gmp Architekten, Hans-Georg Esch, Juergen Schmidt, Luftbild Berlin
Countries: GERMANY
Categories: INFRASTRUCTURE
Designer: GMP ARCHITEKTEN
Status: Completed
Inaugurazione: 2006
1870 Projects

