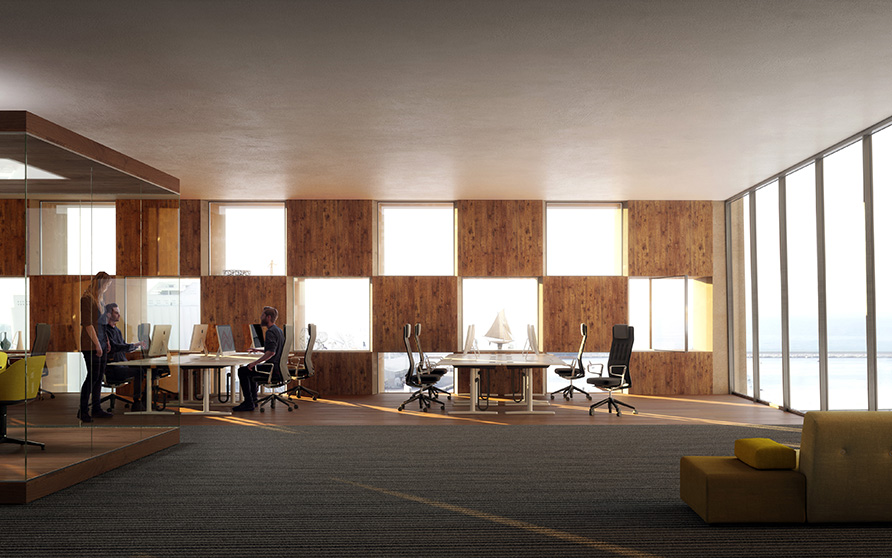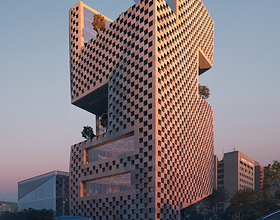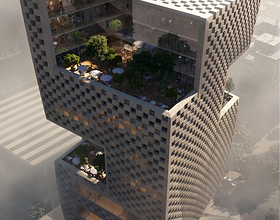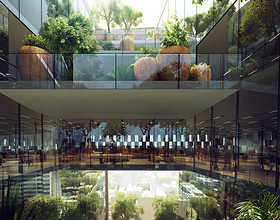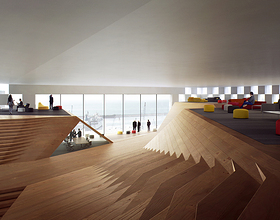BANQUE LIBANO-FRANÇAISE HEADQUARTERS
-
Snøhetta has won the competition to design the new Banque Libano Francaise (BLF) headquarters. Located in Beirut, the project marks Snøhetta’s first ever commission in Lebanon.
The design for the new general headquarters points towards a new future both for the bank and for the city and community of which it is a part. The BLF headquarters should be recognizable with all its public qualities independently of evolving corporate strategies or changing demands on the interior spaces. To achieve this, the architectural concept is both generic and conceptual at the same time. It embodies a new future for the bank, as well referencing the rich history and value set that has evolved over generations.
With its flexible and interconnected interior wide spaces capable of coping with the Bank’s future evolution, of stimulating synergies, enhancing productivity and innovation among its young and dynamic workforce, but also with its eco-friendly approach showcased in the sustainable development and public spaces open to Mar Mikhael’s neighboring community, Snøhetta’s project was a perfect fit to the BLF design brief and its objective to create a space “not to work more, but to work better”, explained Raya Raphaël Nahas who added: “Our ambition through this competition was to find the architect who is capable of embodying this will and rethinking our workplace while breaking the conventional codes of private construction in Lebanon, to integrate public spaces within the building without compromising its security, and taking into account the digital evolution and new collaborative methods at work. Snøhetta’s philosophy about collaborative spaces and new work methods, have seduced and convinced us. We have decided that the team shares our values, our attention to detail as well as our respect of the environment, the community and the historical legacy of Beirut…”
A New Workspace
More than just achieving the required number of work spaces, the goal is to create a community. The working environment is focused around the specific exterior spaces that are carved from the built volume. These terraces become the social hubs around which the working environment is organized, forming the primary organization for all workspaces.
A New Public Space
Their design clearly articulates a public and private domain. The public domain forms the foundation of the new headquarters building, containing the essential public functions and facilities. This public base is connected to the street and surrounding urban context. Maintaining a high degree of permeability at street level is an essential element for the project, ensuring connectivity across the site and with the wider neighbourhood.
A New Sustainable Figurehead
Achieving a development that is sustainable is paramount in responding to future user requirements. The parameters for sustainability will evolve with the user requirements and project specific criteria. The overriding factors will be ensuring: Economic Sustainability - the project must be fundamentally economically viable; Social Sustainability - the project must give back to the city and complement the existing urban context; and Environmental Sustainability - the project must respond to the environment both in regard to energy consumed and with regard the embodied energy of the structure.
Photo credits: Snøhetta
Countries: LEBANON
Categories: OFFICES
Engineering: BURO HAPPOLD ENGINEERING
Designer: SNØHETTA
Status: WORK IN PROGRESS
Beginning of Construction: 2016
1870 Projects

