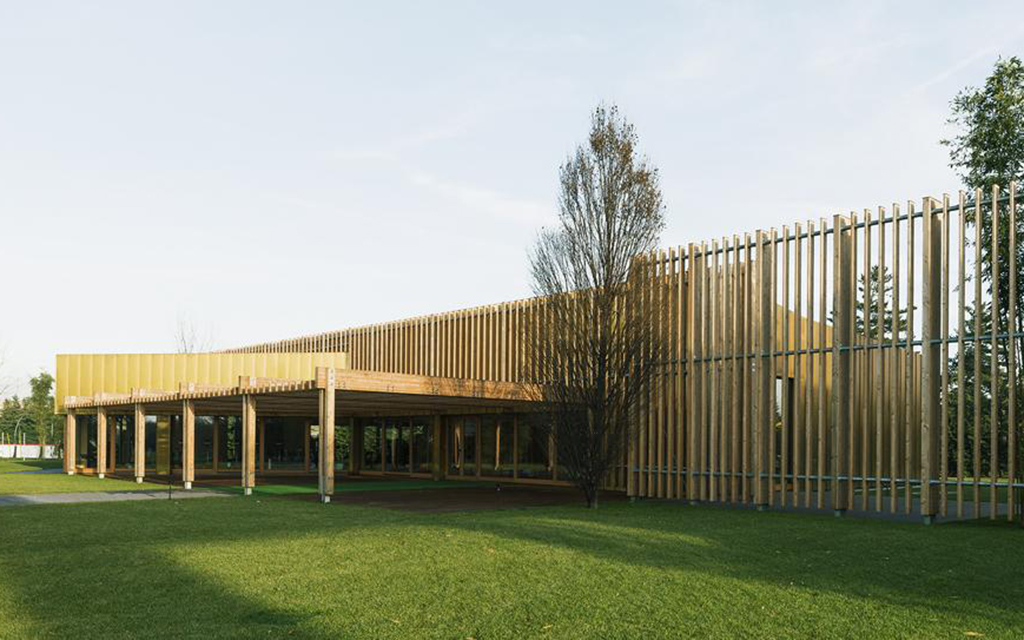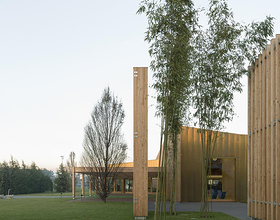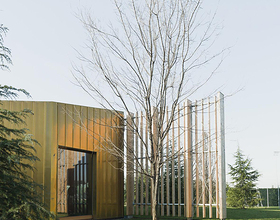ATALANTA SPORT CENTER
-
In the Atalanta sport center in Zingonia, the new ownership has provided a series projects (new training camps – new “youth center “- renovated office building) on the existing structure. The functional need to build a new gym, serving the first team, becomes the basis on which to redesign the sport center landscape.
The new building must reconnecting the training grounds and the main building in a new continuum space.
The new Gym building rearranges the outdoor system and influence the perception of the existing building by introducing a new architectural language. In fact, it is the new hub of the system: all the athletes through the gym even to reach the training grounds.
The decision to use a wooden construction technology is dictated both by the limited availability of construction time (only in the months of June and July, following the sporting calendar) and for conceptual approach: the gym as hybrid space between, inside and outside.
The project could be considered as a project of landscape. It was adopted the constructive system only as wooden structure. All the components are already finished, and they feel in their “material honesty” without any kind of mediation. The Gym inside fluid and the careful definition of the openings allows athletes a continuous perception of outdoor space through always different views. To the south the Gym is a building completed, clearly defined. To the north, toward the training grounds, a wood structure “blurs” the building perception. The transition between the Gym and the outdoor space is no longer so clear. New bamboo and pre-existing trees merge in front of and behind the scenes, are reflected in the building bronzed skin.
The metal building copper-aluminium bronze slabs gives to the skin one aura in which the landscape is reflected and amplified.
Photo credits: De8 architetti
Countries: ITALY
Categories: SPORTS ARCHITECTURE
Designer: DE8 ARCHITETTI
Status: Completed
Inaugurazione: 2013
1870 Projects








