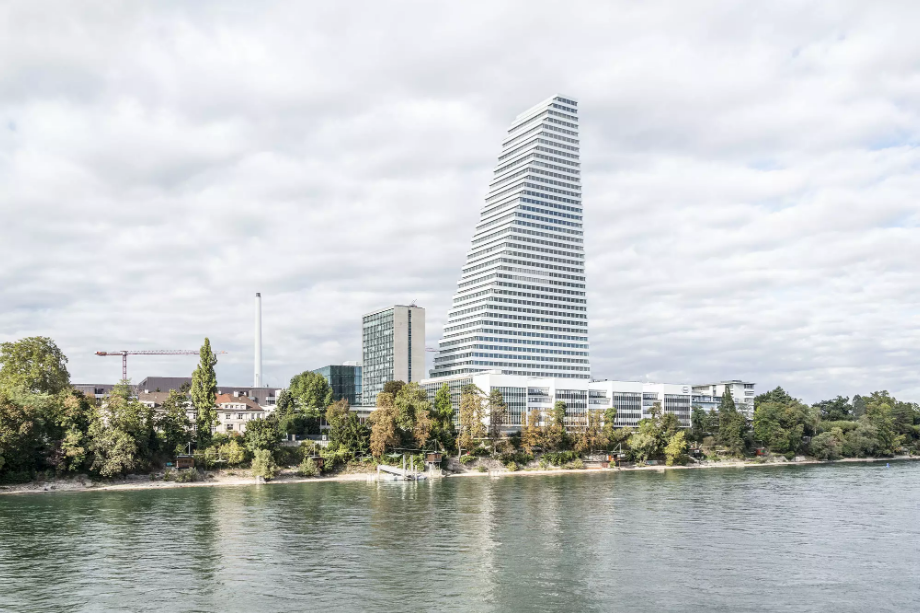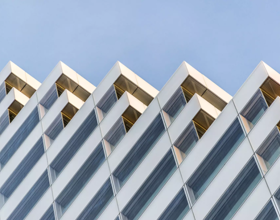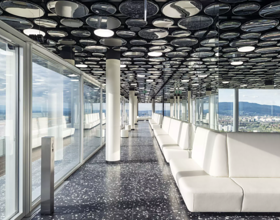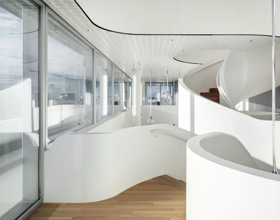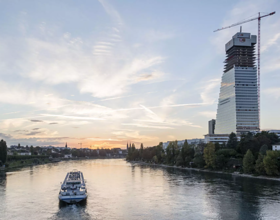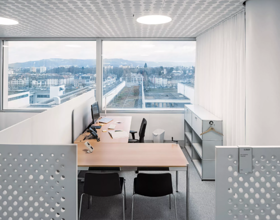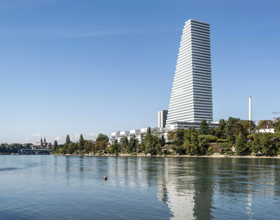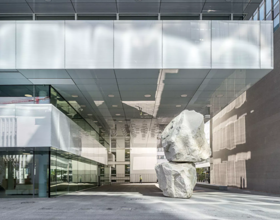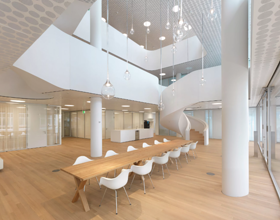ROCHE BAU 1
-
"In designing the 178m building, the main focus was on developing a highrise typology that visualises and fosters the internal organisation and communication within the various departments. The tower will house approximately 2000 workplaces relating to various departments currently scattered throughout the city. These are to be brought together in one place in a process of so-called “office re-entry”. This will allow the smooth flow of communication between and within the various departments in a way that is not currently possible. The challenge lies in creating an urban environment rather than a mono-functional office building in which each separate floor is accessed only via one central core. The building is vertically structured by superimposed floor slabs of varying sizes, which are sculpturally expressed on the exterior by horizontal white parapet bands. These parapet bands are typical of the modernism that has characterised the architectural development of Roche since the 1930s, a stylistic influence that still prevails in numerous buildings today. In this respect, Building 1 is a contemporary interpretation of the architectural identity and tradition of Roche." Photo credits: Johannes Marburg
Countries: SWITZERLAND
Categories: OFFICES
Designer: HERZOG & DE MEURON
Status: Completed
Inaugurazione: 2015
1870 Projects

